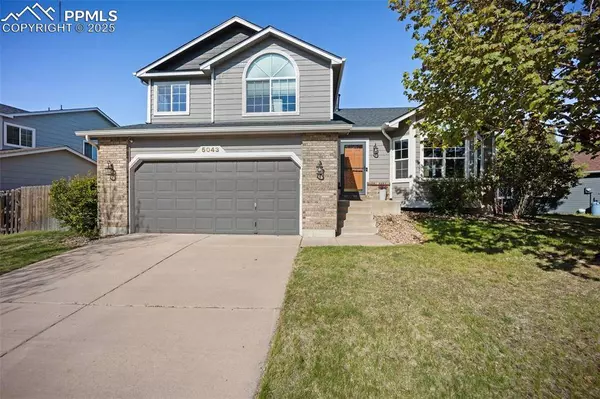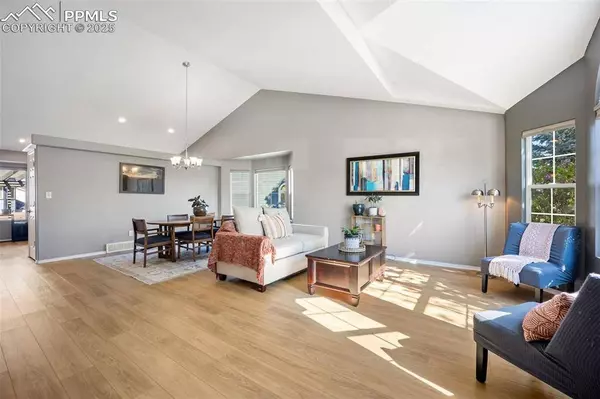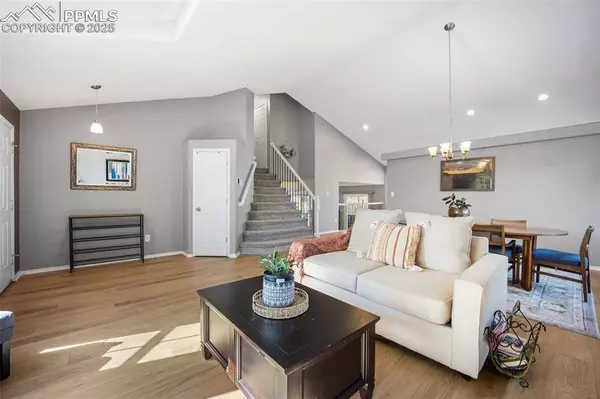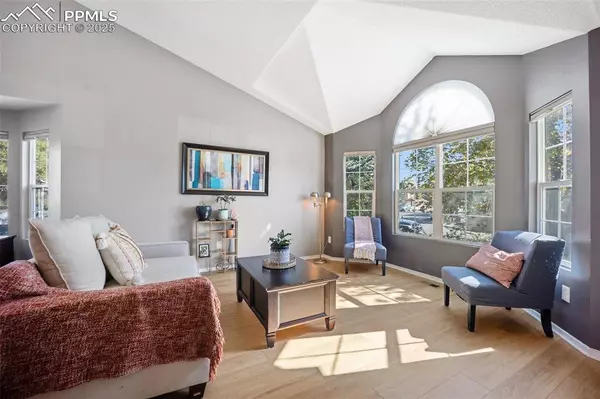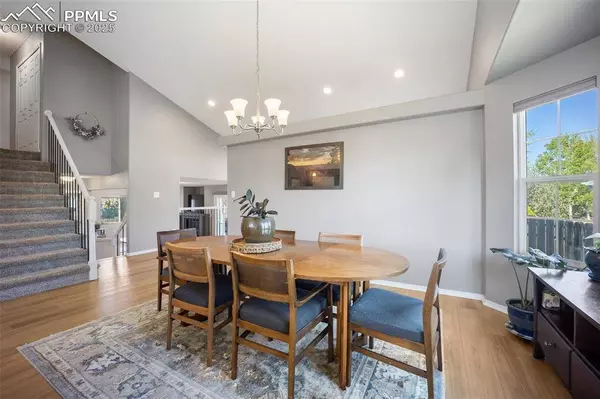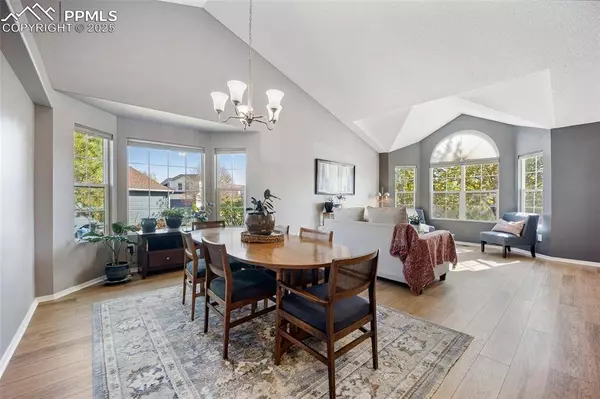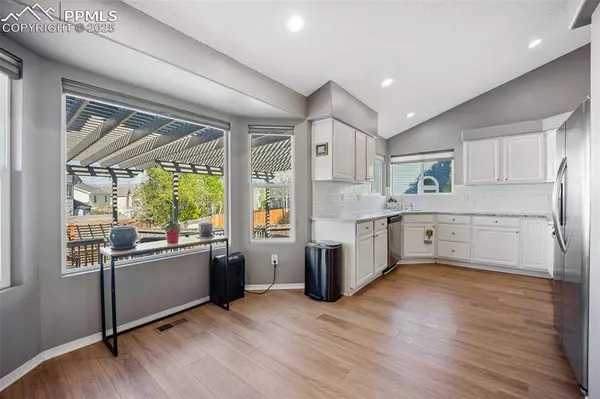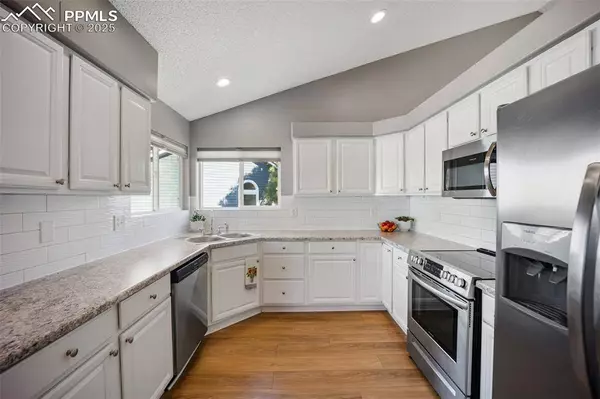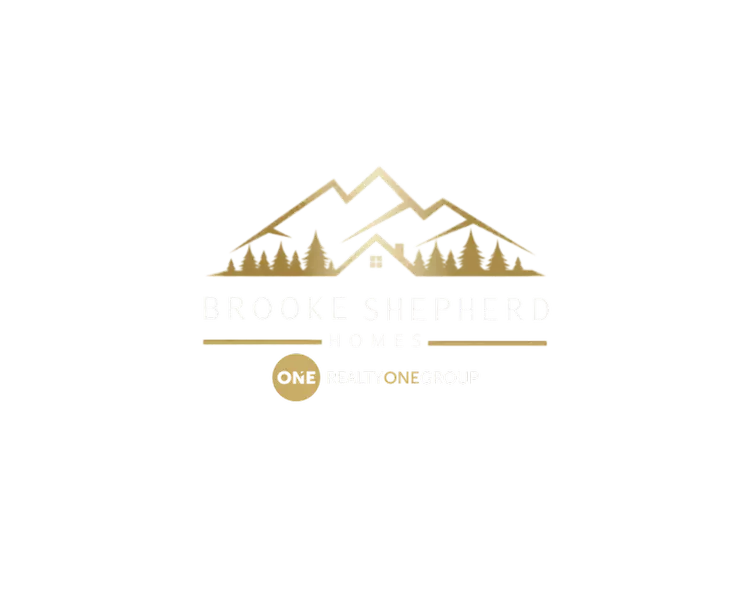
GALLERY
PROPERTY DETAIL
Key Details
Sold Price $525,000
Property Type Single Family Home
Sub Type Single Family
Listing Status Sold
Purchase Type For Sale
Square Footage 2, 779 sqft
Price per Sqft $188
MLS Listing ID 5855933
Sold Date 06/20/25
Style 4-Levels
Bedrooms 3
Full Baths 2
Half Baths 1
Construction Status Existing Home
HOA Y/N No
Year Built 1999
Annual Tax Amount $1,968
Tax Year 2024
Lot Size 8,554 Sqft
Property Sub-Type Single Family
Location
State CO
County El Paso
Area Antelope Creek
Building
Lot Description Level, Mountain View, View of Pikes Peak
Foundation Partial Basement
Builder Name Campbell Homes LLC
Water Municipal
Level or Stories 4-Levels
Structure Type Frame
Construction Status Existing Home
Interior
Interior Features 5-Pc Bath, 6-Panel Doors, 9Ft + Ceilings, French Doors, Vaulted Ceilings
Cooling Ceiling Fan(s), Central Air
Flooring Carpet, Wood, Wood Laminate
Fireplaces Number 1
Fireplaces Type Gas, One
Appliance 220v in Kitchen, Dishwasher, Disposal, Dryer, Kitchen Vent Fan, Microwave Oven, Oven, Range, Refrigerator, Self Cleaning Oven, Washer
Laundry Electric Hook-up, Upper
Exterior
Parking Features Attached
Garage Spaces 2.0
Fence Rear
Utilities Available Cable Available, Electricity Connected, Natural Gas Connected, Telephone
Roof Type Composite Shingle
Schools
School District Colorado Springs 11
Others
Special Listing Condition Not Applicable
SIMILAR HOMES FOR SALE
Check for similar Single Family Homes at price around $525,000 in Colorado Springs,CO

Active
$517,500
5894 Spring Breeze DR, Colorado Springs, CO 80923
Listed by Antioch Realty3 Beds 3 Baths 2,142 SqFt
Under Contract - Showing
$570,000
7647 Desert Wind DR, Colorado Springs, CO 80923
Listed by Real Broker, LLC DBA Real5 Beds 4 Baths 3,829 SqFt
UC Short Sale - Showing
$530,000
6374 Tramore WAY, Colorado Springs, CO 80923
Listed by Exp Realty LLC5 Beds 3 Baths 3,416 SqFt
CONTACT


