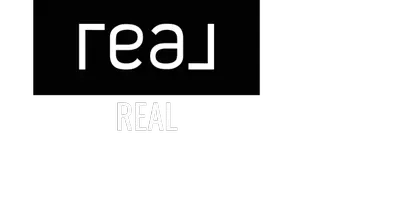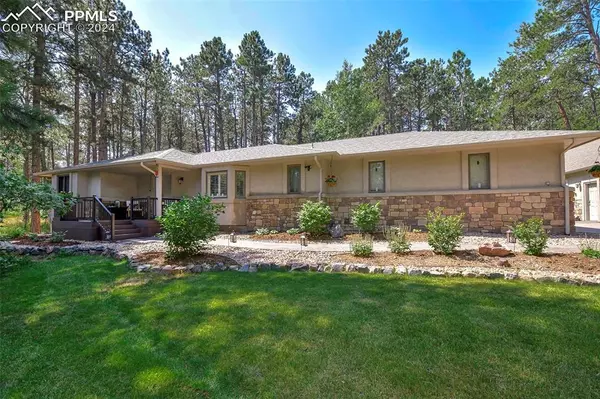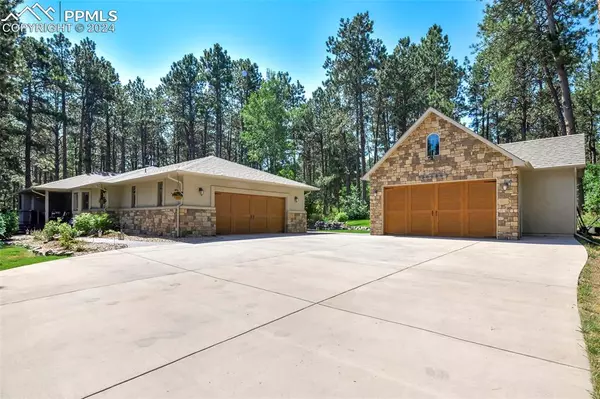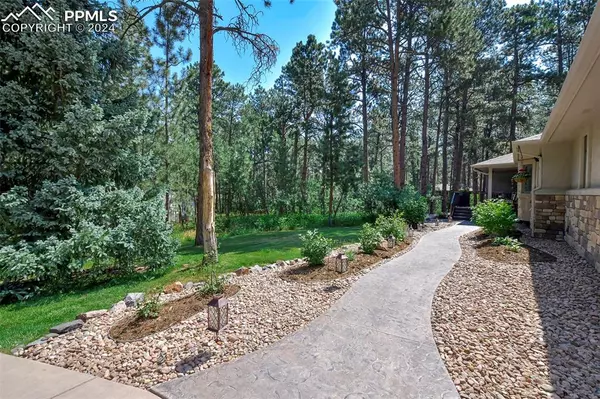20085 Lost Arrowhead DR Monument, CO 80132

UPDATED:
12/14/2024 12:59 AM
Key Details
Property Type Single Family Home
Sub Type Single Family
Listing Status Under Contract - Showing
Purchase Type For Sale
Square Footage 3,262 sqft
Price per Sqft $269
MLS Listing ID 8104904
Style Ranch
Bedrooms 4
Full Baths 2
Half Baths 1
Construction Status Existing Home
HOA Fees $291/ann
HOA Y/N Yes
Year Built 1992
Annual Tax Amount $3,162
Tax Year 2023
Lot Size 1.020 Acres
Property Description
Location
State CO
County El Paso
Area Ghebre
Interior
Interior Features 5-Pc Bath, French Doors
Cooling Attic Fan, Ceiling Fan(s)
Flooring Carpet, Ceramic Tile, Wood, Luxury Vinyl
Fireplaces Number 1
Fireplaces Type Gas, Main Level
Laundry Electric Hook-up, Main
Exterior
Parking Features Attached, Detached
Garage Spaces 4.0
Utilities Available Electricity Available, Natural Gas Available
Roof Type Composite Shingle
Building
Lot Description Level, Trees/Woods
Foundation Full Basement
Water Assoc/Distr
Level or Stories Ranch
Finished Basement 90
Structure Type Framed on Lot
Construction Status Existing Home
Schools
Middle Schools Lewis Palmer
High Schools Palmer Ridge
School District Lewis-Palmer-38
Others
Miscellaneous HOA Required $,Security System,Window Coverings
Special Listing Condition Not Applicable

GET MORE INFORMATION




