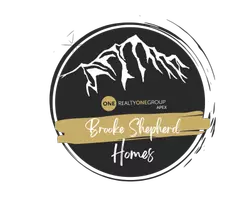9 Arapahoe ST Woodland Park, CO 80863
UPDATED:
Key Details
Property Type Single Family Home
Sub Type Single Family
Listing Status Active
Purchase Type For Sale
Square Footage 3,626 sqft
Price per Sqft $385
MLS Listing ID 2725021
Style 2 Story
Bedrooms 4
Full Baths 3
Half Baths 1
Construction Status Existing Home
HOA Y/N No
Year Built 2005
Annual Tax Amount $4,271
Tax Year 2022
Lot Size 29.070 Acres
Property Sub-Type Single Family
Property Description
Location
State CO
County Teller
Area Juniata
Interior
Interior Features 5-Pc Bath, Great Room, Vaulted Ceilings, See Prop Desc Remarks
Cooling Ceiling Fan(s)
Flooring Other, Stone, Wood
Fireplaces Number 1
Fireplaces Type One, Upper Level, Wood Burning, See Remarks
Laundry Main
Exterior
Parking Features Attached
Garage Spaces 3.0
Fence Front
Utilities Available Electricity Connected, Propane
Roof Type Metal
Building
Lot Description 360-degree View, Level, Mountain View, Rural, Sloping, Trees/Woods, View of Pikes Peak
Foundation Full Basement
Water Cistern, Well
Level or Stories 2 Story
Finished Basement 100
Structure Type Log
Construction Status Existing Home
Schools
School District Woodland Park Re2
Others
Miscellaneous Central Vacuum,Kitchen Pantry,Radon System,RV Parking,Security System,See Prop Desc Remarks,Window Coverings,Workshop
Special Listing Condition Not Applicable
Virtual Tour https://cdn.virtuance.com/v_residential/548758/videos/9_Arapahoe_St_unbranded.mp4




