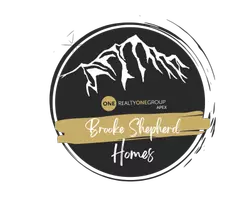7903 E 50th DR Denver, CO 80238
OPEN HOUSE
Sun Apr 06, 2:00pm - 4:00pm
UPDATED:
Key Details
Property Type Single Family Home
Sub Type Single Family Residence
Listing Status Active
Purchase Type For Sale
Square Footage 3,173 sqft
Price per Sqft $308
Subdivision Stapleton Filing 36
MLS Listing ID 4411797
Style Traditional
Bedrooms 4
Full Baths 3
Half Baths 1
Condo Fees $56
HOA Fees $56/mo
HOA Y/N Yes
Abv Grd Liv Area 2,245
Originating Board recolorado
Year Built 2014
Annual Tax Amount $8,551
Tax Year 2023
Lot Size 4,356 Sqft
Acres 0.1
Property Sub-Type Single Family Residence
Property Description
Inside, expansive windows fill the home with natural light, complementing the thoughtfully designed living spaces. The remodeled kitchen features sleek stainless steel appliances, an upgraded granite island, and a walk-in pantry, flowing seamlessly into the dining and living areas. A dedicated home office provides the perfect space for remote work, while the updated bathrooms feature stone countertops and glass tile accents that blend elegance with functionality.
The primary suite serves as a private retreat with a spa-like ensuite bathroom and a spacious walk-in closet. Additional bedrooms offer comfortable accommodations, and the fully finished basement includes a guest suite with its own ensuite bath, perfect for visitors or multi-generational living.
This home is designed for both relaxation and an active lifestyle. With access to seven community pools, miles of parks and trails, and top-rated schools just minutes away, it offers both convenience and connection to nature. Whether hosting a backyard gathering, starting a home garden, or enjoying morning coffee with mountain views, this home blends modern comfort with sustainable living.
Location
State CO
County Denver
Zoning M-RX-5
Rooms
Basement Full
Interior
Interior Features Ceiling Fan(s), Entrance Foyer, High Ceilings, Open Floorplan, Pantry, Primary Suite, Walk-In Closet(s)
Heating Forced Air, Natural Gas
Cooling Central Air
Flooring Carpet, Tile, Wood
Fireplaces Number 1
Fireplaces Type Dining Room, Living Room
Fireplace Y
Appliance Dishwasher, Disposal, Gas Water Heater, Microwave, Oven, Refrigerator
Laundry In Unit
Exterior
Parking Features Concrete
Garage Spaces 2.0
Fence Full
Utilities Available Cable Available, Electricity Connected, Internet Access (Wired), Natural Gas Connected, Phone Connected
View City, Mountain(s)
Roof Type Composition
Total Parking Spaces 2
Garage Yes
Building
Lot Description Corner Lot, Level
Foundation Concrete Perimeter
Sewer Public Sewer
Water Public
Level or Stories Two
Structure Type Frame,Wood Siding
Schools
Elementary Schools Willow
Middle Schools Dsst: Conservatory Green
High Schools Northfield
School District Denver 1
Others
Senior Community No
Ownership Individual
Acceptable Financing Cash, Conventional, FHA, VA Loan
Listing Terms Cash, Conventional, FHA, VA Loan
Special Listing Condition None
Pets Allowed Yes
Virtual Tour https://media.cineflyfilms.com/7903-E-50th-Dr

6455 S. Yosemite St., Suite 500 Greenwood Village, CO 80111 USA



