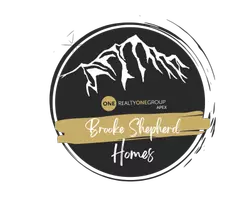4505 Carter TRL Boulder, CO 80301
OPEN HOUSE
Sun Apr 06, 1:00pm - 4:00pm
UPDATED:
Key Details
Property Type Single Family Home
Sub Type Single Family Residence
Listing Status Active
Purchase Type For Sale
Square Footage 2,990 sqft
Price per Sqft $333
Subdivision Gunbarrel Green
MLS Listing ID IR1029934
Style Contemporary
Bedrooms 4
Full Baths 1
Three Quarter Bath 2
HOA Y/N No
Abv Grd Liv Area 2,990
Originating Board recolorado
Year Built 1972
Annual Tax Amount $5,606
Tax Year 2024
Lot Size 0.410 Acres
Acres 0.41
Property Sub-Type Single Family Residence
Property Description
Location
State CO
County Boulder
Zoning Resi
Rooms
Basement Crawl Space
Interior
Interior Features Kitchen Island, Vaulted Ceiling(s)
Heating Forced Air
Cooling Central Air
Flooring Wood
Fireplaces Type Dining Room, Family Room, Gas
Fireplace N
Appliance Dishwasher, Disposal, Dryer, Freezer, Microwave, Oven, Refrigerator, Washer
Laundry In Unit
Exterior
Garage Spaces 2.0
Fence Partial
Utilities Available Cable Available, Electricity Available, Internet Access (Wired), Natural Gas Available
View Mountain(s)
Roof Type Composition
Total Parking Spaces 2
Garage Yes
Building
Lot Description Ditch, Level, Open Space
Foundation Slab
Sewer Public Sewer
Water Public
Level or Stories Tri-Level
Structure Type Stone,Wood Frame
Schools
Elementary Schools Heatherwood
Middle Schools Platt
High Schools Boulder
School District Boulder Valley Re 2
Others
Ownership Individual
Acceptable Financing Cash, Conventional, FHA, VA Loan
Listing Terms Cash, Conventional, FHA, VA Loan
Virtual Tour https://www.listingsmagic.com/sps/tour-slider/index.php?property_ID=270876

6455 S. Yosemite St., Suite 500 Greenwood Village, CO 80111 USA



