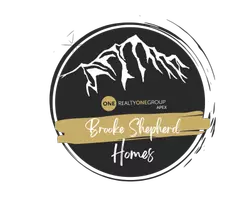16246 Olive WAY Brighton, CO 80602
OPEN HOUSE
Sat Apr 05, 10:00am - 2:00pm
Sun Apr 06, 10:00am - 2:00pm
UPDATED:
Key Details
Property Type Single Family Home
Sub Type Single Family Residence
Listing Status Active
Purchase Type For Sale
Square Footage 4,449 sqft
Price per Sqft $252
Subdivision Eagle Shadow South
MLS Listing ID 3875809
Style Traditional
Bedrooms 5
Full Baths 4
Condo Fees $35
HOA Fees $35/mo
HOA Y/N Yes
Abv Grd Liv Area 3,106
Originating Board recolorado
Year Built 2006
Annual Tax Amount $8,308
Tax Year 2024
Lot Size 1.000 Acres
Acres 1.0
Property Sub-Type Single Family Residence
Property Description
Location
State CO
County Adams
Zoning R-E
Rooms
Basement Finished, Full
Main Level Bedrooms 1
Interior
Interior Features Ceiling Fan(s), Eat-in Kitchen, Five Piece Bath, High Ceilings, Jack & Jill Bathroom, Kitchen Island, Open Floorplan, Pantry, Primary Suite, Quartz Counters, Smoke Free, Hot Tub, Walk-In Closet(s), Wet Bar
Heating Forced Air
Cooling Central Air, Other
Flooring Carpet, Tile, Wood
Fireplaces Number 1
Fireplaces Type Family Room, Gas, Gas Log
Fireplace Y
Appliance Cooktop, Dishwasher, Double Oven, Dryer, Gas Water Heater, Microwave, Oven, Refrigerator, Washer
Exterior
Exterior Feature Garden, Lighting, Rain Gutters, Spa/Hot Tub
Parking Features Exterior Access Door, Oversized Door, RV Garage, Storage, Tandem
Garage Spaces 10.0
Fence Full
Roof Type Composition
Total Parking Spaces 10
Garage Yes
Building
Lot Description Cul-De-Sac, Landscaped, Level, Sprinklers In Front, Sprinklers In Rear
Sewer Septic Tank
Water Public
Level or Stories Two
Structure Type Brick,Cement Siding,Frame
Schools
Elementary Schools West Ridge
Middle Schools Roger Quist
High Schools Riverdale Ridge
School District School District 27-J
Others
Senior Community No
Ownership Corporation/Trust
Acceptable Financing Cash, Conventional, FHA, VA Loan
Listing Terms Cash, Conventional, FHA, VA Loan
Special Listing Condition None
Pets Allowed Cats OK, Dogs OK
Virtual Tour https://listings.inhousephotos.com/sites/16246-olive-way-brighton-co-80602-14935998/branded

6455 S. Yosemite St., Suite 500 Greenwood Village, CO 80111 USA



