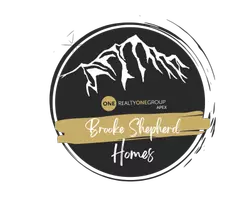14412 Pansy LOOP Morrison, CO 80465
UPDATED:
Key Details
Property Type Townhouse
Sub Type Townhouse
Listing Status Active
Purchase Type For Sale
Square Footage 2,153 sqft
Price per Sqft $294
Subdivision Three Hills
MLS Listing ID 9592623
Style Mountain Contemporary
Bedrooms 3
Full Baths 3
Half Baths 1
HOA Y/N No
Abv Grd Liv Area 2,153
Originating Board recolorado
Year Built 2024
Annual Tax Amount $2,337
Tax Year 2024
Lot Size 1,306 Sqft
Acres 0.03
Property Sub-Type Townhouse
Property Description
Step into the Cameron - a sophisticated 3-bedroom, 3.5-bathroom home designed for luxurious living. This thoughtfully crafted residence features a main-floor office and a private rooftop deck, offering the perfect retreat to soak in Colorado's beauty. Inside, style meets functionality with elegant gray shaker cabinets and durable luxury vinyl plank flooring in the kitchen and great room. The kitchen shines with a striking honeycomb backsplash and sleek granite countertops, creating a space as beautiful as it is practical.
Located in the highly anticipated Three Hills community of Morrison, this home is set for completion this summer. Enjoy easy access to Downtown Denver, historic Morrison, Red Rocks Amphitheatre, and the scenic Soda and Bear Creek Lakes. The Cameron isn't just a home - it's your oasis with a view. Ask about how to get the low interest rate and some closing costs covered by the seller.
Location
State CO
County Jefferson
Rooms
Basement Sump Pump
Interior
Interior Features Granite Counters, High Speed Internet, Kitchen Island, Pantry, Primary Suite, Walk-In Closet(s), Wired for Data
Heating Electric
Cooling Central Air
Flooring Carpet, Tile, Vinyl
Fireplace N
Appliance Dishwasher, Disposal, Dryer, Microwave, Oven, Refrigerator, Washer
Exterior
Garage Spaces 2.0
Utilities Available Cable Available, Electricity Connected, Natural Gas Connected
Roof Type Composition
Total Parking Spaces 2
Garage Yes
Building
Lot Description Near Public Transit
Sewer Public Sewer
Water Public
Level or Stories Three Or More
Structure Type Cement Siding,Frame
Schools
Elementary Schools Red Rocks
Middle Schools Carmody
High Schools Bear Creek
School District Jefferson County R-1
Others
Senior Community No
Ownership Individual
Acceptable Financing Cash, Conventional, FHA, VA Loan
Listing Terms Cash, Conventional, FHA, VA Loan
Special Listing Condition None

6455 S. Yosemite St., Suite 500 Greenwood Village, CO 80111 USA



