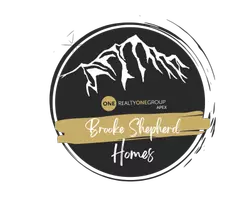1311 Carlyle Park CIR Highlands Ranch, CO 80129
UPDATED:
Key Details
Property Type Townhouse
Sub Type Townhouse
Listing Status Active
Purchase Type For Sale
Square Footage 1,566 sqft
Price per Sqft $293
Subdivision Highlands Ranch
MLS Listing ID 4026495
Bedrooms 3
Full Baths 1
Half Baths 1
Three Quarter Bath 1
Condo Fees $171
HOA Fees $171/qua
HOA Y/N Yes
Abv Grd Liv Area 1,566
Originating Board recolorado
Year Built 2000
Annual Tax Amount $2,224
Tax Year 2024
Lot Size 2,178 Sqft
Acres 0.05
Property Sub-Type Townhouse
Property Description
This charming 3-bedroom, 2.5-bath townhouse is where style meets everyday comfort in a great location. From the moment you walk in, you'll love the open, welcoming layout with newer flooring throughout the main level, a cozy fireplace, and a dining area that feels just right for both quiet nights in and hosting friends. The updated kitchen features quartz countertops, stainless steel appliances, and sliding glass doors that open to your own private backyard—perfect for morning coffee or summer BBQs.
Upstairs, the spacious primary suite is a peaceful retreat with a brand-new ensuite bath. You'll also appreciate the attached 2-car garage and a layout that just makes sense for everyday living.
Carlyle Park residents enjoy access to a clubhouse, tennis courts, fitness center, and all four Highlands Ranch rec centers with pools and tons of amenities. You're within walking distance to the pool, Town Center, Farmers Market, shopping, dining, and all the local favorites. Plus, you're close to UC Health, Children's Hospital, scenic trails, and Chatfield Reservoir, with quick access to C-470.
This townhome has everything you need to enjoy the best of Colorado living. Don't miss your chance to call it home!
Location
State CO
County Douglas
Zoning PDU
Interior
Interior Features Quartz Counters, Walk-In Closet(s)
Heating Forced Air
Cooling Central Air
Flooring Carpet, Laminate
Fireplace N
Appliance Dishwasher, Disposal, Dryer, Microwave, Oven, Range, Washer
Exterior
Exterior Feature Private Yard
Garage Spaces 2.0
Utilities Available Cable Available, Electricity Available, Electricity Connected, Internet Access (Wired), Phone Available, Phone Connected
Roof Type Composition
Total Parking Spaces 2
Garage Yes
Building
Foundation Slab
Sewer Public Sewer
Water Public
Level or Stories Two
Structure Type Frame
Schools
Elementary Schools Eldorado
Middle Schools Ranch View
High Schools Thunderridge
School District Douglas Re-1
Others
Senior Community No
Ownership Estate
Acceptable Financing Cash, Conventional, FHA, VA Loan
Listing Terms Cash, Conventional, FHA, VA Loan
Special Listing Condition None

6455 S. Yosemite St., Suite 500 Greenwood Village, CO 80111 USA



