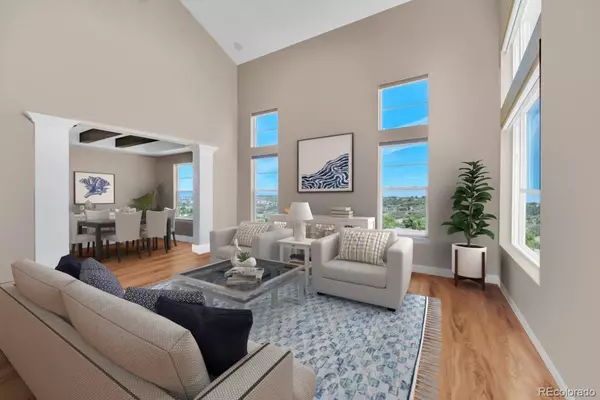1995 Wingfeather LN Castle Rock, CO 80108

UPDATED:
Key Details
Property Type Single Family Home
Sub Type Single Family Residence
Listing Status Active
Purchase Type For Sale
Square Footage 6,526 sqft
Price per Sqft $214
Subdivision Castle Oaks Estates
MLS Listing ID 1598034
Style Mountain Contemporary
Bedrooms 6
Full Baths 2
Half Baths 1
Three Quarter Bath 4
Condo Fees $268
HOA Fees $268/qua
HOA Y/N Yes
Abv Grd Liv Area 4,404
Year Built 2020
Annual Tax Amount $8,498
Tax Year 2024
Lot Size 7,840 Sqft
Acres 0.18
Property Sub-Type Single Family Residence
Source recolorado
Property Description
Step inside and you'll immediately notice the thoughtful design that sets this property apart. Each bedroom features its own private en-suite bathroom, creating the ultimate retreat for both family and guests. The spacious primary suite is a sanctuary unto itself, boasting spa-inspired finishes and serene views that invite relaxation after a long day.
The finished basement redefines entertaining. Whether it's game nights, movie marathons, or casual evenings with friends, this space was built for gathering. With room to lounge, play, and host, it's the ultimate hangout destination that will quickly become a favorite.
Outdoor living takes center stage with multiple patios and decks designed to maximize your panoramic views. From morning coffee in the crisp Colorado air to evening sunsets that paint the sky, every moment outside feels like a private getaway. With no one behind you, you'll enjoy a sense of seclusion and serenity that is hard to come by.
Located close to the vibrant shops, dining, and entertainment of downtown Castle Rock while tucked away in a peaceful cul-de-sac, this home delivers both convenience and tranquility. A perfect balance of privacy and accessibility, it's a rare opportunity to live in one of the area's most sought-after settings.
Location
State CO
County Douglas
Rooms
Basement Finished, Full, Sump Pump, Walk-Out Access
Main Level Bedrooms 1
Interior
Interior Features Built-in Features, Ceiling Fan(s), Eat-in Kitchen, Entrance Foyer, Five Piece Bath, Granite Counters, High Ceilings, High Speed Internet, Kitchen Island, Open Floorplan, Pantry, Primary Suite, Quartz Counters, Smoke Free, Sound System, Vaulted Ceiling(s), Walk-In Closet(s), Wet Bar
Heating Forced Air, Natural Gas
Cooling Central Air
Flooring Carpet, Tile, Wood
Fireplaces Number 2
Fireplaces Type Family Room, Gas, Outside
Fireplace Y
Appliance Bar Fridge, Cooktop, Dishwasher, Disposal, Down Draft, Dryer, Gas Water Heater, Humidifier, Microwave, Range, Range Hood, Refrigerator, Sump Pump, Tankless Water Heater, Washer
Laundry Sink
Exterior
Parking Features Concrete, Oversized, Oversized Door
Garage Spaces 3.0
Fence Full
View Mountain(s)
Roof Type Composition
Total Parking Spaces 3
Garage Yes
Building
Lot Description Cul-De-Sac, Landscaped, Master Planned, Open Space, Rock Outcropping, Sprinklers In Front, Sprinklers In Rear
Foundation Slab
Sewer Public Sewer
Water Public
Level or Stories Two
Structure Type Frame,Stone,Wood Siding
Schools
Elementary Schools Sage Canyon
Middle Schools Mesa
High Schools Douglas County
School District Douglas Re-1
Others
Senior Community No
Ownership Individual
Acceptable Financing Cash, Conventional, Jumbo, VA Loan
Listing Terms Cash, Conventional, Jumbo, VA Loan
Special Listing Condition None
Virtual Tour https://iframe.videodelivery.net/8f911a71d27a59bd2fb565fbbd11cc9d

6455 S. Yosemite St., Suite 500 Greenwood Village, CO 80111 USA



