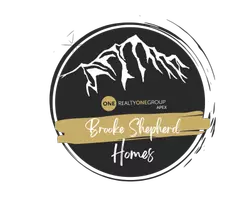4645 Quitman ST Denver, CO 80212
OPEN HOUSE
Fri May 02, 3:30pm - 5:30pm
Sun May 04, 12:00pm - 3:00pm
UPDATED:
Key Details
Property Type Single Family Home
Sub Type Single Family Residence
Listing Status Coming Soon
Purchase Type For Sale
Square Footage 1,372 sqft
Price per Sqft $646
Subdivision Berkeley
MLS Listing ID 9698605
Style Bungalow
Bedrooms 3
Full Baths 2
HOA Y/N No
Abv Grd Liv Area 720
Originating Board recolorado
Year Built 1940
Annual Tax Amount $3,809
Tax Year 2024
Lot Size 6,250 Sqft
Acres 0.14
Property Sub-Type Single Family Residence
Property Description
Steps from dynamic Tennyson Street, this updated and well cared for property feels like an oasis of serenity and comfort. Step through decorative fence into professionally landscaped front yard, featuring mature trees and established perennial plants that bloom throughout the growing seasons. The front entryway leads you through the covered porch into the main level of the home, showcasing an open floor plan with gleaming oak flooring throughout. Tastefully designed and sunlit kitchen boasts granite countertops, GE appliances, an oversized island and extra cabinets for sufficient storage. Two bedrooms and freshly remodeled bathroom are also located on this level. Proceed downstairs into a professionally finished basement that was fully remodeled down to the studs: new walls, new floors, new lighting, egress window, and even new radon mitigation system. Third bedroom, fit for a King bed, full bathroom, laundry and comfortable family room with dry bar are all located here.
The backyard here deserves special attention: professionally landscaped and designed, it offers several areas for peaceful enjoyment and entertainment. New oversized covered deck (2023) is a wonderful extension of the house, designed to be enjoyed year-round: Trex decking, natural wood finishes, custom fencing and professional lighting throughout. Proceed downstair to find a paved patio for grilling and outdoor dining. A 6-person hot tub is your next area, perfectly positioned in a private corner and surrounded by mature evergreens, 2-car garage and a 6-ft privacy fence. Add to this picture manicured grass area, an area with pergola, an area with Astroturf & a mulched area that can be used for games or for your furry friends, plus shed to keep toys & tools away, and you have an absolutely perfect yard- a true gem of the neighborhood!
Location
State CO
County Denver
Zoning U-SU-C
Rooms
Basement Finished
Main Level Bedrooms 2
Interior
Interior Features Ceiling Fan(s), Granite Counters, Kitchen Island, Open Floorplan, Radon Mitigation System, Hot Tub
Heating Forced Air
Cooling Central Air
Flooring Laminate, Tile, Wood
Fireplace N
Appliance Bar Fridge, Dishwasher, Disposal, Dryer, Microwave, Oven, Range, Range Hood, Refrigerator, Washer
Exterior
Exterior Feature Garden, Private Yard, Spa/Hot Tub
Garage Spaces 2.0
Fence Full
Utilities Available Electricity Connected, Natural Gas Connected, Phone Connected
Roof Type Architecural Shingle
Total Parking Spaces 2
Garage No
Building
Lot Description Irrigated, Landscaped, Level, Sprinklers In Front, Sprinklers In Rear
Sewer Public Sewer
Water Public
Level or Stories One
Structure Type Frame,Stucco
Schools
Elementary Schools Centennial
Middle Schools Strive Sunnyside
High Schools North
School District Denver 1
Others
Senior Community No
Ownership Individual
Acceptable Financing 1031 Exchange, Cash, Conventional, FHA, VA Loan
Listing Terms 1031 Exchange, Cash, Conventional, FHA, VA Loan
Special Listing Condition None

6455 S. Yosemite St., Suite 500 Greenwood Village, CO 80111 USA



