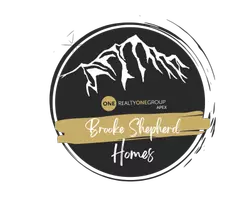5245 Sapphire DR Colorado Springs, CO 80918
OPEN HOUSE
Sun May 04, 2:00pm - 4:00pm
UPDATED:
Key Details
Property Type Single Family Home
Sub Type Single Family
Listing Status Active
Purchase Type For Sale
Square Footage 3,918 sqft
Price per Sqft $169
MLS Listing ID 8867466
Style 2 Story
Bedrooms 3
Full Baths 3
Three Quarter Bath 1
Construction Status Existing Home
HOA Y/N No
Year Built 1981
Annual Tax Amount $1,803
Tax Year 2024
Lot Size 0.523 Acres
Property Sub-Type Single Family
Property Description
Location
State CO
County El Paso
Area Park Vista Estates
Interior
Interior Features 5-Pc Bath, Skylight (s)
Cooling Ceiling Fan(s), Central Air
Flooring Carpet, Tile
Fireplaces Number 1
Fireplaces Type Basement, Main Level, Three, Wood Burning, Wood Burning Stove
Appliance Cook Top, Dishwasher, Dryer, Microwave Oven, Oven, Refrigerator, Washer
Laundry Main
Exterior
Parking Features Attached
Garage Spaces 2.0
Fence Rear
Utilities Available Cable Available, Electricity Connected, Natural Gas Connected, Telephone
Roof Type Composite Shingle
Building
Lot Description 360-degree View, City View, Level, Mountain View, View of Pikes Peak, View of Rock Formations
Foundation Full Basement, Walk Out
Water Municipal
Level or Stories 2 Story
Finished Basement 100
Structure Type Frame
Construction Status Existing Home
Schools
Middle Schools Russell
High Schools Doherty
School District Colorado Springs 11
Others
Miscellaneous Auto Sprinkler System,High Speed Internet Avail.,Horses (Zoned),Hot Tub/Spa,Intercom,Kitchen Pantry,RV Parking,Smart Home Thermostat,Wet Bar,Window Coverings,Workshop
Special Listing Condition Not Applicable
Virtual Tour https://youtu.be/T44i410ZIVw




