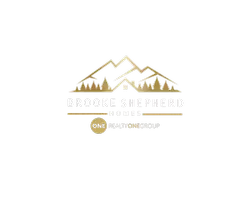209 S 13th AVE Brighton, CO 80601
OPEN HOUSE
Sat May 31, 11:00am - 2:00pm
UPDATED:
Key Details
Property Type Single Family Home
Sub Type Single Family Residence
Listing Status Coming Soon
Purchase Type For Sale
Square Footage 15,000 sqft
Price per Sqft $38
Subdivision Crestmoor
MLS Listing ID 9550796
Bedrooms 5
Full Baths 2
Three Quarter Bath 1
HOA Y/N No
Abv Grd Liv Area 1,848
Year Built 1962
Annual Tax Amount $2,581
Tax Year 2024
Lot Size 0.344 Acres
Acres 0.34
Property Sub-Type Single Family Residence
Source recolorado
Property Description
Inside, you'll find a gracious formal living and dining area, a spacious eat-in kitchen featuring original custom wood cabinetry, and stunning built-ins that showcase the craftsmanship of the era. The warm and welcoming family room is a standout with its rich wood-beamed ceiling and gas fireplace—ideal for cozy gatherings and everyday relaxation.
The main floor offers a comfortable primary bedroom with en suite bath, two additional bedrooms, one with an entire wall of built-in shelving and a desk area, and a full hall bath. The fully finished basement expands your living space dramatically, with two nonconforming bedrooms, a large entertainment room, a generous laundry/utility area with newer full bath, and two additional storage rooms.
Enjoy outdoor living on the covered back patio, perfect for summer afternoons and entertaining. The low-maintenance, mature landscaping surrounds the home, and recent concrete work adds to the property's clean, polished appearance. The oversized two-car attached garage is fully finished, and the large side gate offers convenient RV parking. Don't miss the massive two-story storage barn—ideal for hobbies, storage, or a workshop. This home is truly one-of-kind! Schedule your private tour now!
Location
State CO
County Adams
Rooms
Basement Finished, Full, Unfinished
Main Level Bedrooms 3
Interior
Interior Features Built-in Features, Ceiling Fan(s), Eat-in Kitchen, Laminate Counters, Pantry, Primary Suite
Heating Baseboard
Cooling Attic Fan, Other
Flooring Carpet, Tile, Vinyl, Wood
Fireplaces Number 1
Fireplaces Type Family Room, Gas
Fireplace Y
Appliance Cooktop, Dishwasher, Dryer, Gas Water Heater, Oven, Refrigerator, Washer
Exterior
Exterior Feature Private Yard, Rain Gutters
Parking Features Finished Garage
Garage Spaces 2.0
Roof Type Composition
Total Parking Spaces 2
Garage Yes
Building
Lot Description Corner Lot
Sewer Public Sewer
Water Public
Level or Stories One
Structure Type Brick,Frame
Schools
Elementary Schools Southeast
Middle Schools Vikan
High Schools Brighton
School District School District 27-J
Others
Senior Community No
Ownership Individual
Acceptable Financing Cash, Conventional, FHA, VA Loan
Listing Terms Cash, Conventional, FHA, VA Loan
Special Listing Condition None

6455 S. Yosemite St., Suite 500 Greenwood Village, CO 80111 USA



