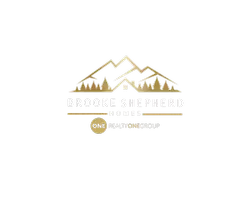10968 Pastel PT Parker, CO 80134
OPEN HOUSE
Sat May 31, 11:00am - 1:00pm
UPDATED:
Key Details
Property Type Single Family Home
Sub Type Single Family Residence
Listing Status Active
Purchase Type For Sale
Square Footage 5,706 sqft
Price per Sqft $119
Subdivision Stepping Stone
MLS Listing ID 5362542
Bedrooms 3
Full Baths 3
Condo Fees $143
HOA Fees $143/mo
HOA Y/N Yes
Abv Grd Liv Area 2,195
Year Built 2014
Annual Tax Amount $5,770
Tax Year 2024
Lot Size 5,706 Sqft
Acres 0.13
Property Sub-Type Single Family Residence
Source recolorado
Property Description
The main level offers a dedicated office, spacious living room, full bathroom, and a beautifully appointed kitchen—ideal for those working from home or who love to entertain. The living room is pre-wired for speakers, perfect for enjoying music while cooking or hosting guests.
Step outside to your own backyard oasis on a generously sized lot, offering plenty of space for relaxation or play. With pre-wired outdoor speakers and a built-in gas line for a grill and a gas fire pit, this backyard is ready for gatherings and summer cookouts.
Upstairs, you'll find a versatile loft space and a conveniently located laundry room surrounded by the home's bedrooms. The unfinished basement provides endless potential for customization to suit your needs. An extended two-car garage adds valuable storage space.
Don't miss this opportunity to own a beautiful, thoughtfully designed home in a vibrant community!
Location
State CO
County Douglas
Rooms
Basement Unfinished
Interior
Interior Features Ceiling Fan(s), Five Piece Bath, Granite Counters, Kitchen Island, Open Floorplan, Pantry, Primary Suite, Radon Mitigation System, Smoke Free, Sound System, Walk-In Closet(s)
Heating Forced Air
Cooling Air Conditioning-Room
Flooring Carpet, Laminate, Tile
Fireplaces Number 1
Fireplaces Type Dining Room
Fireplace Y
Appliance Dishwasher, Disposal, Dryer, Humidifier, Microwave, Oven, Range, Refrigerator, Sump Pump, Washer
Laundry In Unit
Exterior
Exterior Feature Private Yard
Garage Spaces 2.0
Utilities Available Electricity Connected
Roof Type Concrete
Total Parking Spaces 2
Garage Yes
Building
Sewer Public Sewer
Water Public
Level or Stories Two
Structure Type Frame,Stone,Vinyl Siding
Schools
Elementary Schools Prairie Crossing
Middle Schools Sierra
High Schools Chaparral
School District Douglas Re-1
Others
Senior Community No
Ownership Individual
Acceptable Financing Cash, Conventional, FHA, VA Loan
Listing Terms Cash, Conventional, FHA, VA Loan
Special Listing Condition None
Pets Allowed Cats OK, Dogs OK
Virtual Tour https://unbranded.virtuance.com/listing/10968-pastel-point-parker-colorado

6455 S. Yosemite St., Suite 500 Greenwood Village, CO 80111 USA



