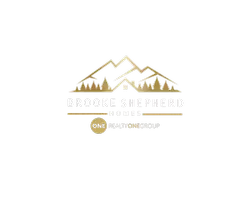10191 Sagecrest ST Highlands Ranch, CO 80126
OPEN HOUSE
Sun Jun 01, 12:00pm - 2:00pm
UPDATED:
Key Details
Property Type Single Family Home
Sub Type Single Family Residence
Listing Status Active
Purchase Type For Sale
Subdivision Highlands Ranch
MLS Listing ID 7358921
Style Contemporary
Bedrooms 4
Full Baths 2
Half Baths 1
Three Quarter Bath 1
Condo Fees $171
HOA Fees $171/qua
HOA Y/N Yes
Abv Grd Liv Area 1,620
Year Built 1999
Annual Tax Amount $3,670
Tax Year 2024
Lot Size 5,184 Sqft
Acres 0.12
Property Sub-Type Single Family Residence
Source recolorado
Property Description
Upstairs, you'll find three bedrooms, including a primary suite with a walk-in closet and dual-sink bathroom, plus a versatile loft-like space and an additional full bath. The finished basement is ideal for guests, hobbies, or working from home with a fourth bedroom, a home office, a bonus flex room, and a ¾ bathroom.
The Highlands Ranch Community Association offers access to four premier recreation centers and the scenic Backcountry Wilderness Area with trails, archery, and more. Don't miss this opportunity to get into a great neighborhood and make this home your own - schedule your showing today!
Location
State CO
County Douglas
Zoning PDU
Rooms
Basement Finished
Interior
Interior Features Ceiling Fan(s), Eat-in Kitchen, High Ceilings, High Speed Internet, Laminate Counters, Pantry, Primary Suite
Heating Forced Air
Cooling Central Air
Flooring Carpet, Vinyl
Fireplace N
Appliance Cooktop, Dishwasher, Disposal, Microwave, Oven, Refrigerator
Exterior
Exterior Feature Private Yard
Garage Spaces 2.0
Fence Partial
Roof Type Composition
Total Parking Spaces 2
Garage Yes
Building
Sewer Public Sewer
Water Public
Level or Stories Two
Structure Type Frame
Schools
Elementary Schools Arrowwood
Middle Schools Cresthill
High Schools Highlands Ranch
School District Douglas Re-1
Others
Senior Community No
Ownership Individual
Acceptable Financing Cash, Conventional, FHA, VA Loan
Listing Terms Cash, Conventional, FHA, VA Loan
Special Listing Condition None

6455 S. Yosemite St., Suite 500 Greenwood Village, CO 80111 USA



