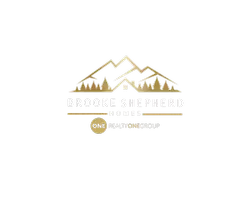3823 Horiuchi ST Brighton, CO 80601
UPDATED:
Key Details
Property Type Single Family Home
Sub Type Single Family Residence
Listing Status Active
Purchase Type For Sale
Subdivision The Preserve
MLS Listing ID 2407356
Style Traditional
Bedrooms 4
Full Baths 3
Half Baths 1
Condo Fees $65
HOA Fees $65/mo
HOA Y/N Yes
Abv Grd Liv Area 3,043
Year Built 2014
Annual Tax Amount $4,833
Tax Year 2024
Lot Size 7,914 Sqft
Acres 0.18
Property Sub-Type Single Family Residence
Source recolorado
Property Description
Inside, enjoy fresh interior paint and an open, functional layout. The main floor includes a dedicated office with park views—ideal for remote work or study. The kitchen features granite countertops, center island, stainless steel double oven, gas cooktop, microwave, dishwasher, pantry, and breakfast nook. A formal dining room and adjacent living area are perfect for hosting and gathering.
Upstairs, a spacious loft offers flexible use as a game room, lounge, or second living area. The primary suite includes double vanities, a soaking tub, separate shower, and two walk-in closets—one with direct laundry room access. Three additional bedrooms provide ample space, including one next to a full bath and two joined by a Jack-and-Jill bath. All baths feature Corian countertops.
The fenced backyard includes an extended concrete patio—great for entertaining, grilling, or adding a playset/pergola. Southern exposure fills the home with natural light and helps snow melt faster. Front and back sprinklers and drip lines add convenience.
Additional highlights include a 3-car tandem garage with flex space (golf swing station), widened driveway, dual-zone HVAC, and a full unfinished basement with 9' ceilings and egress windows. A reverse osmosis water filtration system provides clean water and helps extend appliance life. With over $50,000 in upgrades already done —4th bedroom and bath, extended patio, widened driveway, premium lot, second A/C, and filtration system—this home offers outstanding value. Enjoy the benefits of this move-in ready home without extra new build design center costs. Schedule your showing today!
Location
State CO
County Adams
Rooms
Basement Bath/Stubbed, Sump Pump, Unfinished
Interior
Interior Features Breakfast Bar, Corian Counters, Five Piece Bath, Granite Counters, Jack & Jill Bathroom, Kitchen Island, Open Floorplan, Pantry, Primary Suite, Smoke Free, Vaulted Ceiling(s), Walk-In Closet(s)
Heating Forced Air
Cooling Central Air
Flooring Carpet, Tile, Wood
Fireplaces Number 1
Fireplaces Type Gas Log, Insert
Fireplace Y
Appliance Cooktop, Dishwasher, Disposal, Double Oven, Gas Water Heater, Microwave, Self Cleaning Oven, Sump Pump, Water Purifier, Water Softener
Laundry Laundry Closet
Exterior
Exterior Feature Rain Gutters
Parking Features Concrete, Tandem
Garage Spaces 3.0
Fence Full
Utilities Available Cable Available, Electricity Connected, Natural Gas Connected
Roof Type Composition
Total Parking Spaces 3
Garage Yes
Building
Lot Description Corner Lot, Landscaped, Level, Sprinklers In Front, Sprinklers In Rear
Sewer Community Sewer
Water Public
Level or Stories Two
Structure Type Frame
Schools
Elementary Schools Mary E Pennock
Middle Schools Overland Trail
High Schools Brighton
School District School District 27-J
Others
Senior Community No
Ownership Individual
Acceptable Financing 1031 Exchange, Cash, Conventional, FHA, VA Loan
Listing Terms 1031 Exchange, Cash, Conventional, FHA, VA Loan
Special Listing Condition None
Pets Allowed Cats OK, Dogs OK

6455 S. Yosemite St., Suite 500 Greenwood Village, CO 80111 USA



