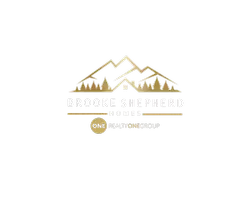507 Van Egmond DR Penrose, CO 81240
UPDATED:
Key Details
Property Type Single Family Home
Sub Type Single Family Residence
Listing Status Active
Purchase Type For Sale
Subdivision Van Egmond Ranches
MLS Listing ID 8612179
Style Spanish
Bedrooms 5
Full Baths 4
HOA Y/N No
Abv Grd Liv Area 2,092
Year Built 2006
Annual Tax Amount $2,364
Tax Year 2024
Lot Size 35.130 Acres
Acres 35.13
Property Sub-Type Single Family Residence
Source recolorado
Property Description
The home's bold stucco façade and flat rooflines echo Pueblo architecture, creating timeless curb appeal that blends with the landscape. Inside, the open-concept layout features a spacious living area anchored by a gas fireplace and brand-new picture windows framing dreamy mountain views. The kitchen is both functional and stylish, with knotty wood cabinetry, new granite countertops, and a large center island with stonework accents—ideal for cooking and entertaining.
The main level includes a serene primary suite with walk-in closet and luxurious five-piece bath with walk-in shower and dual vanities. Two additional bedrooms and two full baths provide ample guest or family space. The oversized laundry room leads into a spacious three-car attached garage.
Downstairs, the finished walk-out lower level offers a huge family room with built-ins, a full bath, two more bedrooms, and an island bar. The rustic-industrial bar features a corrugated metal front, granite countertop, and open wood shelving. Pendant lighting, wood paneling, and a pool table complete the ideal entertaining spot. A mechanical room houses the dual cisterns for the home's water system.
Outside, enjoy the covered patio—perfect for year-round grilling and relaxation. A detached shed with roll-up door adds space for tools or toys.
Frequent wildlife visits, ample space for ATVs, a firing range, and room for all your RVs and outdoor equipment make this a rare find. With no HOA and plenty of usable acreage, this is your opportunity to embrace the southern Colorado lifestyle.
Location
State CO
County Fremont
Zoning SFR
Rooms
Basement Bath/Stubbed, Exterior Entry, Finished, Full, Walk-Out Access
Main Level Bedrooms 3
Interior
Interior Features Breakfast Bar, Built-in Features, Ceiling Fan(s), Five Piece Bath, Granite Counters, Open Floorplan, Pantry, Primary Suite, Radon Mitigation System, Walk-In Closet(s), Wet Bar
Heating Forced Air, Propane
Cooling Central Air
Flooring Carpet, Tile, Wood
Fireplaces Number 1
Fireplaces Type Gas, Living Room
Fireplace Y
Appliance Bar Fridge, Cooktop, Dishwasher, Disposal, Microwave, Oven, Range Hood, Refrigerator, Water Softener
Laundry Sink
Exterior
Garage Spaces 3.0
Fence Partial
Utilities Available Electricity Connected, Propane
View Mountain(s), Valley
Roof Type Membrane
Total Parking Spaces 3
Garage Yes
Building
Lot Description Meadow, Mountainous, Rock Outcropping, Secluded
Sewer Septic Tank
Water Cistern, Well
Level or Stories Multi/Split
Structure Type Stucco
Schools
Elementary Schools Fremont
Middle Schools Fremont
High Schools Florence
School District Fremont Re-2
Others
Senior Community No
Ownership Individual
Acceptable Financing 1031 Exchange, Cash, Conventional
Listing Terms 1031 Exchange, Cash, Conventional
Special Listing Condition None
Virtual Tour https://app.cloudpano.com/tours/-t1B0sPVX

6455 S. Yosemite St., Suite 500 Greenwood Village, CO 80111 USA



