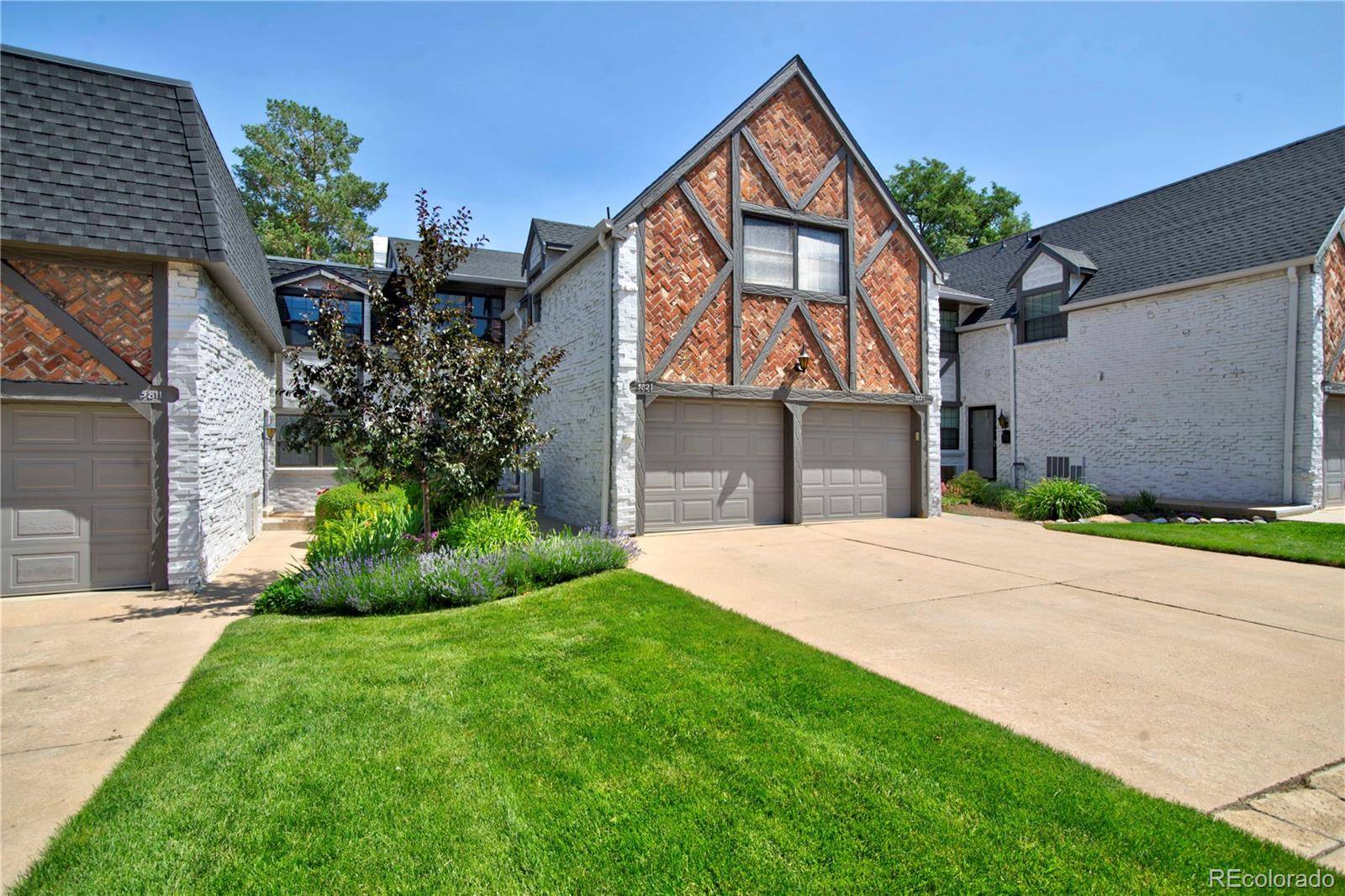5821 E Ithaca PL Denver, CO 80237
UPDATED:
Key Details
Property Type Condo
Sub Type Condominium
Listing Status Active
Purchase Type For Sale
Square Footage 1,992 sqft
Price per Sqft $219
Subdivision Southmoor Park
MLS Listing ID 6602482
Bedrooms 3
Full Baths 1
Half Baths 1
Three Quarter Bath 1
Condo Fees $723
HOA Fees $723/mo
HOA Y/N Yes
Abv Grd Liv Area 1,992
Year Built 1966
Annual Tax Amount $1,967
Tax Year 2024
Property Sub-Type Condominium
Source recolorado
Property Description
Welcome to this spacious 3-bedroom, 3-bath Southmoor Park condo that feels more like a townhome — offering generous living space, thoughtful details, and character throughout. Inside, you'll love the unique built-ins, an eye-catching full brick wall art-piece fireplace, abundant storage with large closets, and convenient main-floor laundry. The kitchen features stone countertops and newer appliances, and the flexible floor plan includes two true primary suites — ideal for guests, multi-gen living, additional living space, or a private home office. Step outside to your private back flagstone patio oasis, with a gate opening directly to a quiet, shared park / greenbelt — perfect for relaxing, or outdoor events. The immaculate front yard is maintained by the HOA, while your neighbor manages your shared flourishing flower garden off your front door, with such charm and curb appeal all year round. Enjoy the private community pool and clubhouse tucked away inside the small circle of homes, plus a one-car garage for convenience. Discreetly positioned in a quiet, friendly outward circle of homes; private yet sits minutes from DTC, Denver, shopping, dining, and entertainment. This is a rare find offering space, charm, and built-in equity in an unbeatable Southmoor Park location — don't miss your chance to make it yours!
Location
State CO
County Denver
Zoning S-TH-2.5
Interior
Interior Features Breakfast Bar, Built-in Features, Ceiling Fan(s), Eat-in Kitchen, High Ceilings, Primary Suite, Stone Counters, Walk-In Closet(s)
Heating Baseboard
Cooling Central Air, Other
Flooring Carpet, Laminate, Tile
Fireplaces Number 1
Fireplaces Type Family Room, Wood Burning
Fireplace Y
Appliance Cooktop, Dishwasher, Disposal, Dryer, Microwave, Oven, Refrigerator, Washer
Laundry In Unit
Exterior
Exterior Feature Garden, Lighting
Garage Spaces 1.0
Fence Full
Roof Type Composition
Total Parking Spaces 1
Garage Yes
Building
Sewer Public Sewer
Water Public
Level or Stories Two
Structure Type Brick,Frame
Schools
Elementary Schools Southmoor
Middle Schools Hamilton
High Schools Thomas Jefferson
School District Denver 1
Others
Senior Community No
Ownership Individual
Acceptable Financing Cash, Conventional, FHA, Other, VA Loan
Listing Terms Cash, Conventional, FHA, Other, VA Loan
Special Listing Condition None
Virtual Tour https://drive.google.com/file/d/11PyLkw55VFVzj2EeOvJCoqG_wJYbUYny/view?usp=sharing

6455 S. Yosemite St., Suite 500 Greenwood Village, CO 80111 USA



