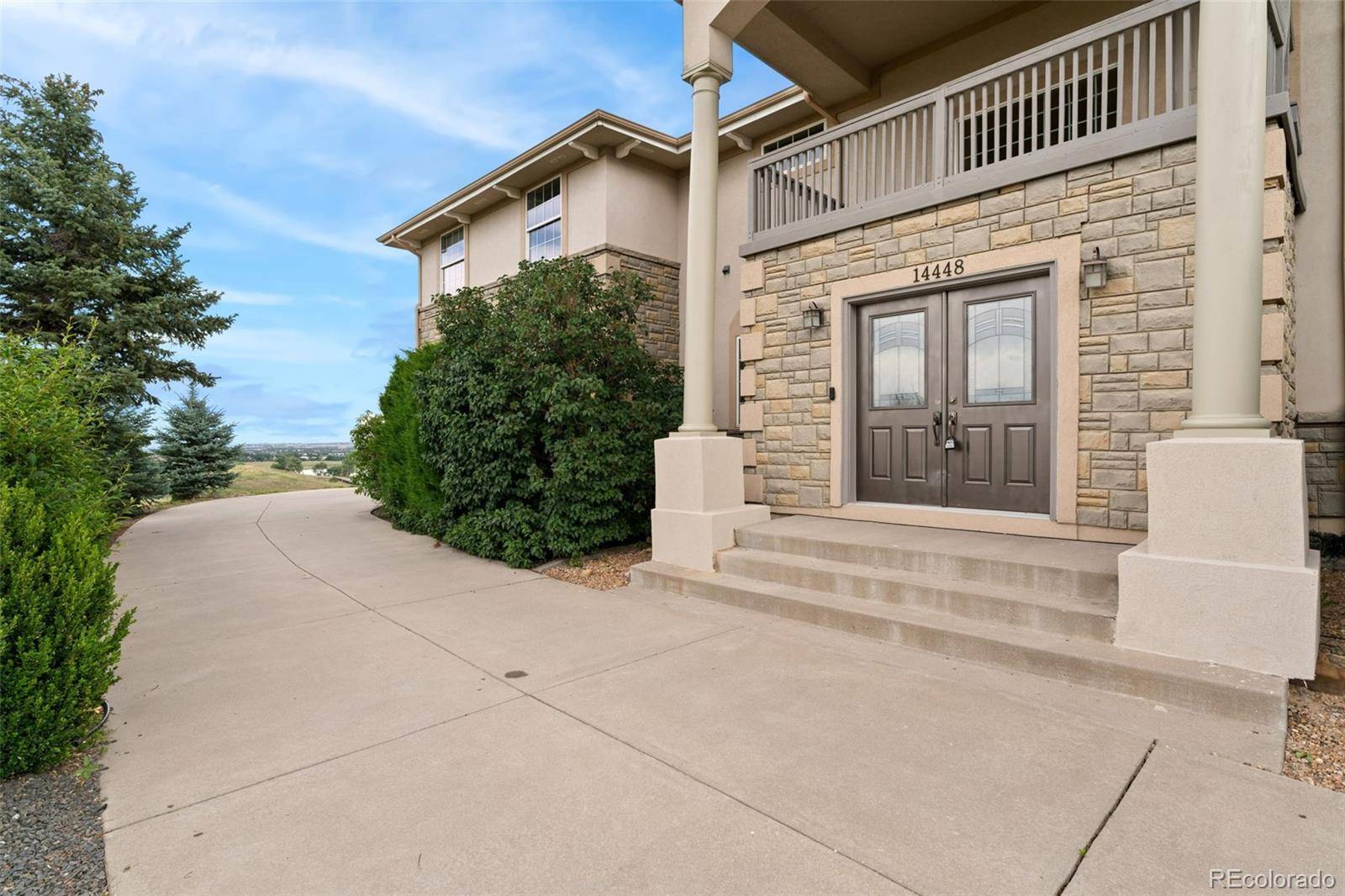14448 Hanover ST Brighton, CO 80602
UPDATED:
Key Details
Property Type Single Family Home
Sub Type Single Family Residence
Listing Status Active
Purchase Type For Sale
Square Footage 5,802 sqft
Price per Sqft $189
Subdivision Todd Creek Farms
MLS Listing ID 1564906
Bedrooms 5
Full Baths 3
Three Quarter Bath 1
Condo Fees $193
HOA Fees $193/qua
HOA Y/N Yes
Abv Grd Liv Area 4,399
Year Built 2006
Annual Tax Amount $12,308
Tax Year 2024
Lot Size 3.200 Acres
Acres 3.2
Property Sub-Type Single Family Residence
Source recolorado
Property Description
Location
State CO
County Adams
Zoning A-1
Rooms
Basement Unfinished
Interior
Interior Features Built-in Features, Entrance Foyer, Five Piece Bath, High Ceilings, Open Floorplan, Primary Suite, Smoke Free, Walk-In Closet(s)
Heating Geothermal, Heat Pump
Cooling Central Air
Flooring Tile, Wood
Fireplaces Number 2
Fireplaces Type Family Room, Gas, Living Room
Fireplace Y
Appliance Dishwasher, Disposal, Oven, Refrigerator
Exterior
Exterior Feature Balcony, Lighting, Playground, Private Yard, Rain Gutters
Parking Features Concrete
Garage Spaces 3.0
Fence Partial
Utilities Available Cable Available, Electricity Connected, Natural Gas Connected
View City, Golf Course, Plains, Water
Roof Type Composition
Total Parking Spaces 3
Garage Yes
Building
Lot Description Sloped
Sewer Septic Tank
Water Public
Level or Stories Two
Structure Type Stone,Stucco
Schools
Elementary Schools Brantner
Middle Schools Roger Quist
High Schools Riverdale Ridge
School District School District 27-J
Others
Senior Community No
Ownership Individual
Acceptable Financing Cash, Conventional, FHA, VA Loan
Listing Terms Cash, Conventional, FHA, VA Loan
Special Listing Condition None
Virtual Tour https://properties.boxwoodphotos.com/videos/0197ccbf-6837-703e-9212-f7fe611ce70e?v=148

6455 S. Yosemite St., Suite 500 Greenwood Village, CO 80111 USA



