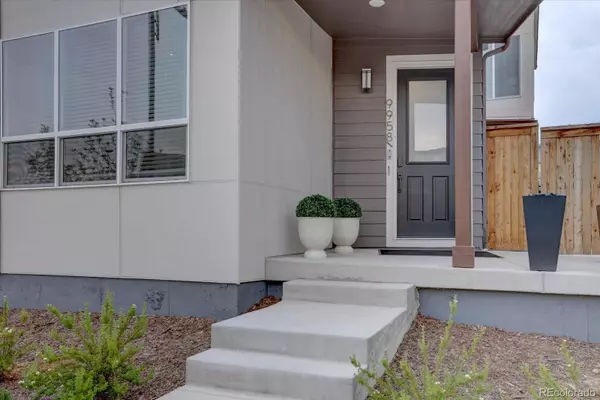9958 E 63rd PL Denver, CO 80238
UPDATED:
Key Details
Property Type Single Family Home
Sub Type Single Family Residence
Listing Status Active
Purchase Type For Sale
Square Footage 3,056 sqft
Price per Sqft $278
Subdivision Central Park
MLS Listing ID 7985924
Style Urban Contemporary
Bedrooms 3
Full Baths 2
Half Baths 1
Condo Fees $56
HOA Fees $56/mo
HOA Y/N Yes
Abv Grd Liv Area 2,143
Year Built 2023
Annual Tax Amount $7,603
Tax Year 2023
Lot Size 3,920 Sqft
Acres 0.09
Property Sub-Type Single Family Residence
Source recolorado
Property Description
Inside, you'll find bright open living spaces highlighted by the aforementioned 12-foot wall of glass that seamlessly blends indoor and outdoor living. The gourmet kitchen w/ a massive island is perfect for entertaining, while the private office with direct patio access inspires both productivity and creativity. Upstairs, the spacious bedrooms and luxurious primary suite provide a private retreat, while modern smart home features—lighting, thermostat, security, and appliances—make everyday living effortless.
The outdoor living space is exceptional. Professionally designed and upgraded with over $50,000 in amenities—including a fire pit, expansive patio, and private hot tub—it's the perfect backdrop for quiet evenings or lively gatherings under the stars.
Beyond the front door, you'll love being just minutes from Downtown Denver for work, nightlife, and cultural events. Even closer is the vibrant Northfield district, where shops, restaurants, and entertainment venues make it easy to keep your calendar full. An active lifestyle at your fingertips, from fitness studios and trendy eateries to bike-friendly paths.
#centralparkdenver #northfielddenver #outdoorliving #denverhomeforsale #centralpark #northfield #stapleton
Location
State CO
County Denver
Rooms
Basement Bath/Stubbed, Full, Interior Entry, Sump Pump, Unfinished
Interior
Interior Features Breakfast Bar, Ceiling Fan(s), Eat-in Kitchen, High Ceilings, High Speed Internet, Kitchen Island, Open Floorplan, Pantry, Primary Suite, Quartz Counters, Smart Ceiling Fan, Smart Light(s), Smart Thermostat, Smoke Free, Hot Tub, Walk-In Closet(s), Wired for Data
Heating Forced Air, Natural Gas
Cooling Central Air
Flooring Carpet, Laminate, Tile, Wood
Fireplaces Number 1
Fireplaces Type Family Room
Fireplace Y
Appliance Convection Oven, Cooktop, Dishwasher, Disposal, Humidifier, Microwave, Range Hood, Refrigerator, Self Cleaning Oven, Smart Appliance(s), Tankless Water Heater
Exterior
Exterior Feature Fire Pit, Gas Valve, Private Yard, Rain Gutters
Parking Features 220 Volts, Concrete, Electric Vehicle Charging Station(s), Floor Coating, Smart Garage Door
Garage Spaces 2.0
Roof Type Composition
Total Parking Spaces 2
Garage Yes
Building
Lot Description Landscaped, Sprinklers In Front, Sprinklers In Rear
Foundation Slab
Sewer Public Sewer
Water Public
Level or Stories Two
Structure Type Block,Frame,Stone,Stucco,Wood Siding
Schools
Elementary Schools Willow
Middle Schools Denver Discovery
High Schools Northfield
School District Denver 1
Others
Senior Community No
Ownership Individual
Acceptable Financing Cash, Conventional, FHA, Jumbo, VA Loan
Listing Terms Cash, Conventional, FHA, Jumbo, VA Loan
Special Listing Condition Third Party Approval
Pets Allowed Cats OK, Dogs OK
Virtual Tour https://24krealestatedavekupernik.com/13356/p/23936/wOQY5gX8u

6455 S. Yosemite St., Suite 500 Greenwood Village, CO 80111 USA



