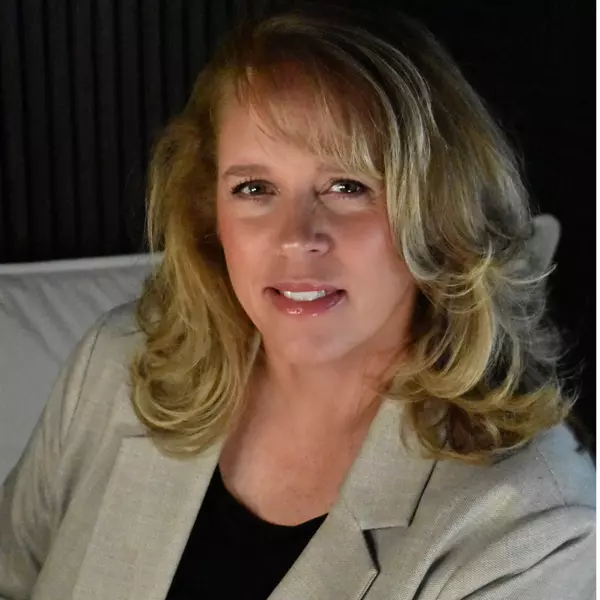4232 E 126th PL Thornton, CO 80241

UPDATED:
Key Details
Property Type Single Family Home
Sub Type Single Family Residence
Listing Status Active
Purchase Type For Sale
Square Footage 2,232 sqft
Price per Sqft $206
Subdivision Woodglen Meadows
MLS Listing ID 5789825
Bedrooms 3
Full Baths 1
Three Quarter Bath 1
HOA Y/N No
Abv Grd Liv Area 1,132
Year Built 1980
Annual Tax Amount $2,794
Tax Year 2024
Lot Size 5,194 Sqft
Acres 0.12
Property Sub-Type Single Family Residence
Source recolorado
Property Description
Location
State CO
County Adams
Zoning Res
Rooms
Basement Unfinished
Main Level Bedrooms 3
Interior
Interior Features Ceiling Fan(s), Eat-in Kitchen, High Speed Internet, Open Floorplan, Primary Suite, Smoke Free, Vaulted Ceiling(s)
Heating Forced Air, Natural Gas
Cooling Central Air
Flooring Carpet, Parquet, Vinyl
Fireplaces Number 1
Fireplaces Type Family Room, Gas
Fireplace Y
Appliance Dishwasher, Disposal, Gas Water Heater, Microwave, Range, Refrigerator
Exterior
Exterior Feature Fire Pit, Private Yard
Parking Features Concrete, Exterior Access Door
Garage Spaces 2.0
Fence Full
Utilities Available Electricity Connected, Natural Gas Connected
Roof Type Composition
Total Parking Spaces 2
Garage Yes
Building
Lot Description Landscaped, Near Public Transit, Sprinklers In Front, Sprinklers In Rear
Foundation Slab
Sewer Public Sewer
Water Public
Level or Stories One
Structure Type Frame,Vinyl Siding
Schools
Elementary Schools Skyview
Middle Schools Shadow Ridge
High Schools Horizon
School District Adams 12 5 Star Schl
Others
Senior Community No
Ownership Individual
Acceptable Financing Cash, Conventional, FHA, VA Loan
Listing Terms Cash, Conventional, FHA, VA Loan
Special Listing Condition None
Virtual Tour https://view.paradym.com/idx/4232-E-126th-Pl-Thornton-CO/4939251

6455 S. Yosemite St., Suite 500 Greenwood Village, CO 80111 USA



