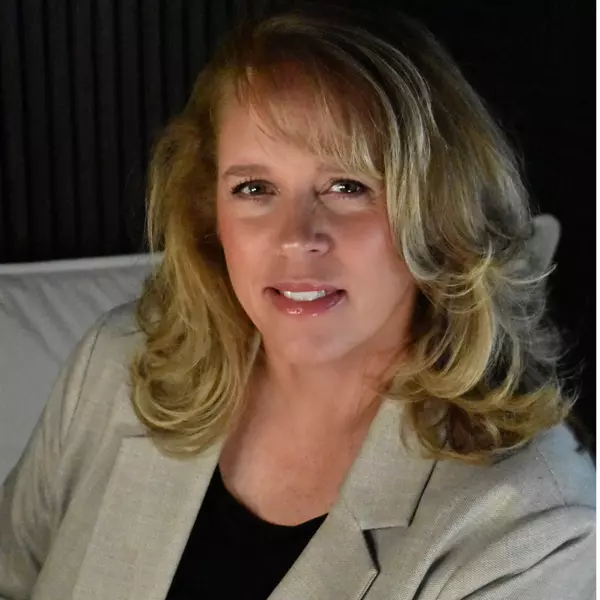485 GCR 544 Granby, CO 80446

UPDATED:
Key Details
Property Type Single Family Home
Sub Type Single Family Residence
Listing Status Active
Purchase Type For Sale
Square Footage 5,682 sqft
Price per Sqft $263
Subdivision Homestead Hills
MLS Listing ID 8368672
Bedrooms 4
Full Baths 2
Half Baths 1
Condo Fees $350
HOA Fees $350/mo
HOA Y/N Yes
Abv Grd Liv Area 2,563
Year Built 2002
Annual Tax Amount $5,940
Tax Year 2024
Lot Size 3.070 Acres
Acres 3.07
Property Sub-Type Single Family Residence
Source recolorado
Property Description
Step inside to be greeted by floor-to-ceiling windows that frame breathtaking views of the majestic aspens and mountains, all just minutes away from world-class skiing. The great room invites you to create unforgettable memories, whether you're cozying up by the fireplace or hosting gatherings on the expansive deck that overlooks lush woodlands.
Rich hickory floors infuse warmth and character into every corner, while the main-floor master suite offers both convenience and a serene retreat. The chef's gourmet kitchen is a culinary enthusiast's dream, and the oversized garage provides ample space for all your adventures.
Embrace the mountain lifestyle you've always desired—your perfect retreat is waiting for you! Don't miss the chance to make this exquisite home yours.
Location
State CO
County Grand
Rooms
Basement Unfinished
Main Level Bedrooms 1
Interior
Interior Features Breakfast Bar, Ceiling Fan(s), Entrance Foyer, High Ceilings, Open Floorplan, Pantry, Primary Suite, Smoke Free, Walk-In Closet(s)
Heating Forced Air, Propane, Wood Stove
Cooling None
Flooring Carpet, Stone, Wood
Fireplace N
Laundry Sink
Exterior
Parking Features Oversized
Garage Spaces 2.0
View Mountain(s)
Roof Type Composition
Total Parking Spaces 2
Garage Yes
Building
Lot Description Near Ski Area, Secluded
Sewer Septic Tank
Water Well
Level or Stories Three Or More
Structure Type Frame,Stone,Stucco
Schools
Elementary Schools Fraser Valley
Middle Schools East Grand
High Schools Middle Park
School District East Grand 2
Others
Senior Community No
Ownership Individual
Acceptable Financing 1031 Exchange, Cash, Conventional, Other
Listing Terms 1031 Exchange, Cash, Conventional, Other
Special Listing Condition None
Pets Allowed Cats OK, Dogs OK

6455 S. Yosemite St., Suite 500 Greenwood Village, CO 80111 USA



