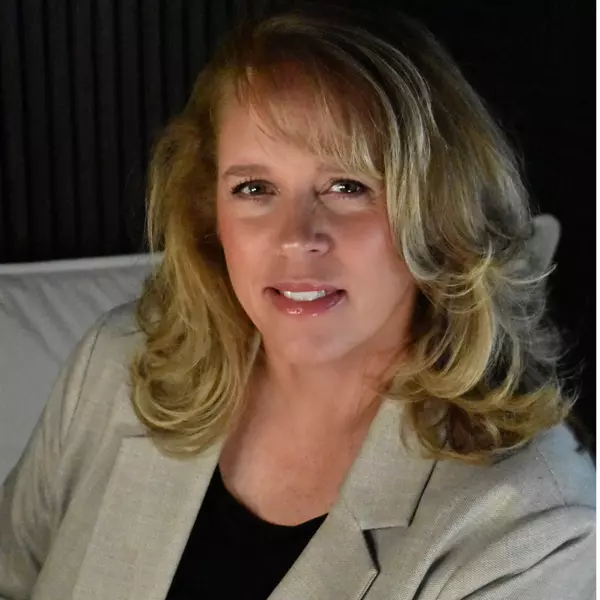10389 W Fair AVE #D Littleton, CO 80127

Open House
Sat Nov 08, 11:00am - 1:00pm
UPDATED:
Key Details
Property Type Townhouse
Sub Type Townhouse
Listing Status Active
Purchase Type For Sale
Square Footage 1,901 sqft
Price per Sqft $241
Subdivision Stanton Farms
MLS Listing ID 8376972
Style Contemporary
Bedrooms 3
Full Baths 2
Half Baths 1
Condo Fees $390
HOA Fees $390/mo
HOA Y/N Yes
Abv Grd Liv Area 1,268
Year Built 1995
Annual Tax Amount $2,584
Tax Year 2024
Lot Size 1,307 Sqft
Acres 0.03
Property Sub-Type Townhouse
Source recolorado
Property Description
Location
State CO
County Jefferson
Zoning P-D
Rooms
Basement Bath/Stubbed, Interior Entry, Sump Pump, Unfinished
Interior
Interior Features Ceiling Fan(s), Entrance Foyer, High Ceilings, Laminate Counters, Primary Suite, Radon Mitigation System, Smoke Free, Vaulted Ceiling(s)
Heating Forced Air
Cooling Central Air
Flooring Carpet, Laminate, Tile
Fireplaces Number 1
Fireplaces Type Gas, Living Room
Fireplace Y
Appliance Dishwasher, Disposal, Dryer, Gas Water Heater, Microwave, Range, Refrigerator, Self Cleaning Oven, Sump Pump, Washer
Laundry In Unit, Laundry Closet
Exterior
Exterior Feature Rain Gutters
Parking Features Finished Garage, Floor Coating, Storage
Garage Spaces 2.0
Fence Full
Utilities Available Cable Available, Electricity Available, Electricity Connected, Natural Gas Available, Natural Gas Connected, Phone Available
Roof Type Composition
Total Parking Spaces 2
Garage Yes
Building
Lot Description Landscaped, Master Planned
Foundation Concrete Perimeter
Sewer Public Sewer
Water Public
Level or Stories Two
Structure Type Wood Siding
Schools
Elementary Schools Stony Creek
Middle Schools Deer Creek
High Schools Chatfield
School District Jefferson County R-1
Others
Senior Community No
Ownership Individual
Acceptable Financing Cash, Conventional, FHA, VA Loan
Listing Terms Cash, Conventional, FHA, VA Loan
Special Listing Condition None
Virtual Tour https://v1tours.com/listing/60707/

6455 S. Yosemite St., Suite 500 Greenwood Village, CO 80111 USA



