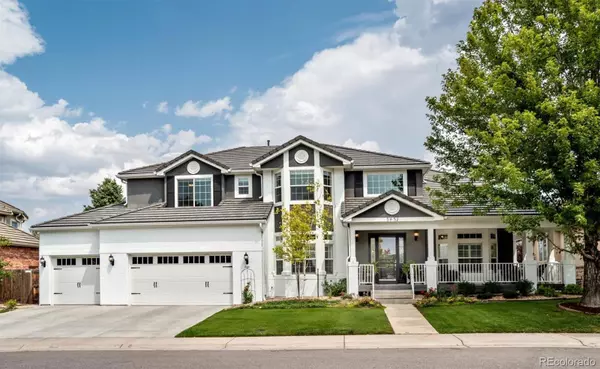5632 S Nome ST Englewood, CO 80111

Open House
Sat Nov 15, 12:00pm - 2:00pm
UPDATED:
Key Details
Property Type Single Family Home
Sub Type Single Family Residence
Listing Status Coming Soon
Purchase Type For Sale
Square Footage 5,592 sqft
Price per Sqft $357
Subdivision Lake Pointe Estates
MLS Listing ID 9298027
Style Traditional
Bedrooms 5
Full Baths 3
Half Baths 2
Three Quarter Bath 1
Condo Fees $925
HOA Fees $925/ann
HOA Y/N Yes
Abv Grd Liv Area 3,644
Year Built 1998
Annual Tax Amount $10,959
Tax Year 2024
Lot Size 9,888 Sqft
Acres 0.23
Property Sub-Type Single Family Residence
Source recolorado
Property Description
Located in the Cherry Creek School District, this home combines top-rated education with a lifestyle of sophistication and tranquility. With easy access to upscale shopping, fine dining, and Denver's best amenities, this Lake Pointe Estates estate is the perfect blend of luxury, privacy, and nature. Additional photos will be uploaded on Friday 11-14
Location
State CO
County Arapahoe
Rooms
Basement Bath/Stubbed, Exterior Entry, Finished, Full, Walk-Out Access
Interior
Interior Features Breakfast Bar, Built-in Features, Ceiling Fan(s), Entrance Foyer, Five Piece Bath, High Ceilings, Jack & Jill Bathroom, Kitchen Island, Open Floorplan, Pantry, Primary Suite, Quartz Counters, Vaulted Ceiling(s), Walk-In Closet(s)
Heating Forced Air
Cooling Central Air
Flooring Carpet, Tile, Wood
Fireplaces Type Family Room
Fireplace N
Appliance Bar Fridge, Convection Oven, Cooktop, Dishwasher, Disposal, Double Oven, Microwave, Refrigerator, Self Cleaning Oven
Laundry Sink
Exterior
Exterior Feature Private Yard
Parking Features Concrete
Garage Spaces 3.0
Fence Full
View Meadow
Roof Type Shake
Total Parking Spaces 3
Garage Yes
Building
Lot Description Borders Public Land, Irrigated, Landscaped, Level, Open Space, Sprinklers In Front, Sprinklers In Rear
Foundation Concrete Perimeter
Sewer Public Sewer
Level or Stories Two
Structure Type Brick,Stucco
Schools
Elementary Schools Cottonwood Creek
Middle Schools Campus
High Schools Cherry Creek
School District Cherry Creek 5
Others
Senior Community No
Ownership Individual
Acceptable Financing Cash, Conventional
Listing Terms Cash, Conventional
Special Listing Condition None

6455 S. Yosemite St., Suite 500 Greenwood Village, CO 80111 USA



