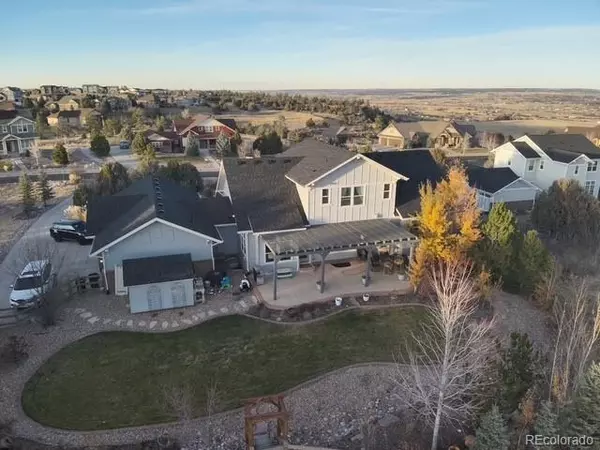7186 Weaver CIR Castle Rock, CO 80104

UPDATED:
Key Details
Property Type Single Family Home
Sub Type Single Family Residence
Listing Status Active
Purchase Type For Sale
Square Footage 5,047 sqft
Price per Sqft $252
Subdivision Castlewood Ranch
MLS Listing ID 4526039
Style Contemporary
Bedrooms 5
Full Baths 3
Half Baths 1
Three Quarter Bath 1
Condo Fees $984
HOA Fees $984/ann
HOA Y/N Yes
Abv Grd Liv Area 3,143
Year Built 2014
Annual Tax Amount $7,098
Tax Year 2024
Lot Size 1.274 Acres
Acres 1.27
Property Sub-Type Single Family Residence
Source recolorado
Property Description
sought-after neighborhood. The spacious great room features soaring ceilings and a cozy gas fireplace, while the gourmet
kitchen boasts stainless steel appliances, a double oven, a granite island, and a sleek tile backsplash. Natural light fills the
eat-in kitchen and breakfast bar, creating a warm and inviting atmosphere. The main level includes a formal dining room, a
private office with glass French doors, and a laundry room with cabinetry and a sink. The primary suite is a true retreat,
featuring a 5-piece ensuite with a soaking tub, glass-enclosed shower, dual sinks, and a walk-in closet with windows.
Upstairs, a loft area provides additional living space, along with three spacious bedrooms, all with walk-in closets, and two
full baths. The fully finished basement is an entertainer's dream, complete with a huge family room, HD projector, and
135” screen for movie nights. A kitchenette with a refrigerator, microwave, and dishwasher makes hosting effortless,
while a granite bar-style island adds elegance. A spacious bedroom and a stylish 3/4 bath complete this level. Outside,
enjoy the beautifully landscaped backyard with a stamped concrete covered patio, a built-in gas firepit, and a lovely
garden area, perfect for entertaining or unwinding in a serene setting. This home offers an unbeatable combination of
space, style, and convenience. Don't miss your chance to make it yours!
Location
State CO
County Douglas
Zoning SFR
Rooms
Basement Bath/Stubbed, Cellar, Finished, Full, Interior Entry, Unfinished
Main Level Bedrooms 1
Interior
Interior Features Audio/Video Controls, Breakfast Bar, Built-in Features, Ceiling Fan(s), Eat-in Kitchen, Entrance Foyer, Five Piece Bath, Granite Counters, High Ceilings, High Speed Internet, Kitchen Island, Open Floorplan, Pantry, Primary Suite
Heating Forced Air, Natural Gas
Cooling Central Air
Flooring Carpet, Tile, Wood
Fireplaces Number 2
Fireplaces Type Gas, Gas Log, Great Room, Insert, Primary Bedroom
Equipment Home Theater
Fireplace Y
Appliance Cooktop, Dishwasher, Disposal, Double Oven, Microwave, Refrigerator
Exterior
Exterior Feature Fire Pit, Garden, Lighting, Private Yard, Rain Gutters
Parking Features Concrete, Exterior Access Door, Heated Garage, Lighted, Oversized
Garage Spaces 4.0
Fence Partial
Utilities Available Cable Available, Electricity Available, Electricity Connected, Natural Gas Available, Natural Gas Connected, Phone Available
Roof Type Composition
Total Parking Spaces 4
Garage Yes
Building
Lot Description Landscaped, Master Planned, Sloped
Sewer Public Sewer
Water Public
Level or Stories Two
Structure Type Frame,Other
Schools
Elementary Schools Flagstone
Middle Schools Mesa
High Schools Douglas County
School District Douglas Re-1
Others
Senior Community No
Ownership Individual
Acceptable Financing Cash, Conventional, Jumbo, Other
Listing Terms Cash, Conventional, Jumbo, Other
Special Listing Condition None
Pets Allowed Cats OK, Dogs OK

6455 S. Yosemite St., Suite 500 Greenwood Village, CO 80111 USA



