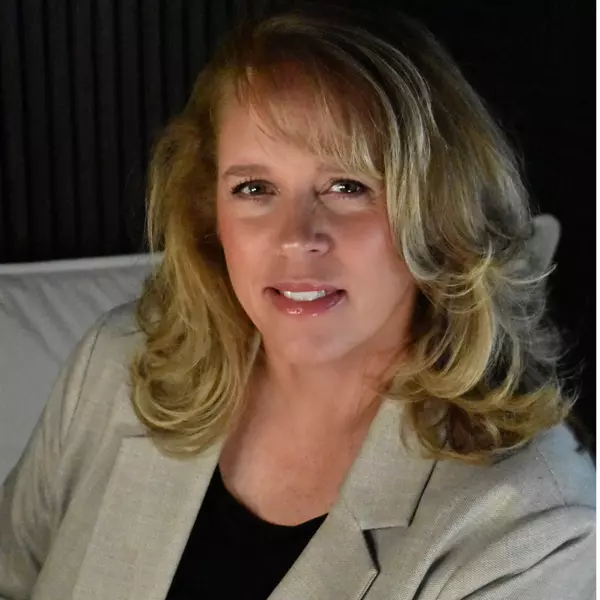11861 Joplin CT Commerce City, CO 80022

UPDATED:
Key Details
Property Type Single Family Home
Sub Type Single Family Residence
Listing Status Active
Purchase Type For Sale
Square Footage 5,410 sqft
Price per Sqft $127
Subdivision The Villages At Buffalo Run
MLS Listing ID 9247148
Style Contemporary,Urban Contemporary
Bedrooms 4
Full Baths 3
Half Baths 1
Condo Fees $90
HOA Fees $90/qua
HOA Y/N Yes
Abv Grd Liv Area 3,850
Year Built 2004
Annual Tax Amount $7,380
Tax Year 2024
Lot Size 6,000 Sqft
Acres 0.14
Property Sub-Type Single Family Residence
Source recolorado
Property Description
2nd Floor has it all! Large Loft, Expansive Master Suite with 5-piece Master Bath and not one but 2 walk in closets! The laundry as well as 2 more Bedrooms and a full bath can also be found on this floor! Now let's go up on more floor.... That's right there is a 3rd floor! The loft has a separate full bathroom and can function as a non-conforming 4th bedroom.
Location
State CO
County Adams
Rooms
Basement Bath/Stubbed, Full, Interior Entry, Unfinished
Interior
Interior Features Built-in Features, Ceiling Fan(s), Eat-in Kitchen, Five Piece Bath, High Speed Internet, Kitchen Island, Open Floorplan, Pantry, Walk-In Closet(s)
Heating Forced Air
Cooling Central Air
Flooring Carpet, Laminate
Fireplaces Number 2
Fireplaces Type Gas, Great Room, Living Room
Fireplace Y
Appliance Convection Oven, Cooktop, Dishwasher, Disposal, Down Draft, Dryer, Gas Water Heater, Microwave, Refrigerator, Self Cleaning Oven, Sump Pump, Washer
Laundry Sink
Exterior
Exterior Feature Dog Run, Fire Pit, Garden, Private Yard
Parking Features Concrete
Garage Spaces 3.0
Utilities Available Cable Available, Electricity Connected, Internet Access (Wired), Natural Gas Connected
View Golf Course
Roof Type Concrete
Total Parking Spaces 3
Garage Yes
Building
Lot Description Cul-De-Sac, Irrigated, Landscaped, Level, Many Trees, Master Planned, On Golf Course, Sprinklers In Front, Sprinklers In Rear
Sewer Public Sewer
Water Public
Level or Stories Two
Structure Type Frame,Stone,Wood Siding
Schools
Elementary Schools Turnberry
Middle Schools Prairie View
High Schools Prairie View
School District School District 27-J
Others
Senior Community No
Ownership Individual
Acceptable Financing Cash, Conventional, FHA, VA Loan
Listing Terms Cash, Conventional, FHA, VA Loan
Special Listing Condition None

6455 S. Yosemite St., Suite 500 Greenwood Village, CO 80111 USA



