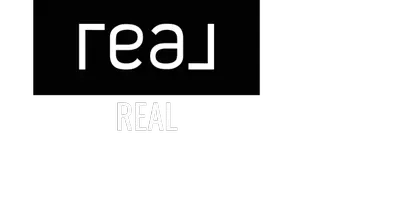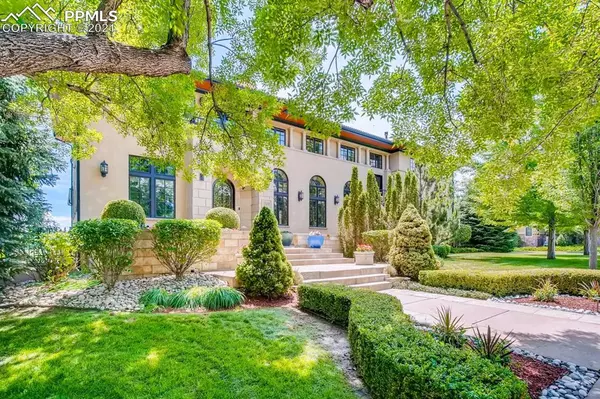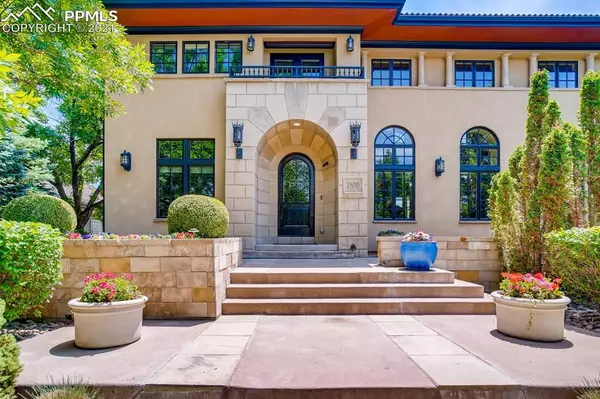For more information regarding the value of a property, please contact us for a free consultation.
7500 E 6th AVE Denver, CO 80230
Want to know what your home might be worth? Contact us for a FREE valuation!

Our team is ready to help you sell your home for the highest possible price ASAP
Key Details
Sold Price $3,260,000
Property Type Single Family Home
Sub Type Single Family
Listing Status Sold
Purchase Type For Sale
Square Footage 8,701 sqft
Price per Sqft $374
MLS Listing ID 4348193
Sold Date 04/19/22
Style 2 Story
Bedrooms 6
Full Baths 4
Half Baths 2
Construction Status Existing Home
HOA Y/N No
Year Built 2004
Annual Tax Amount $9,930
Tax Year 2019
Lot Size 0.341 Acres
Property Description
Stunning elegance and craftsmanship grace this Mediterranean style Mansion built on the highest site in Lowry with both City and Mountain views. Hidden bookcases in the grand living room with custom mantel flown in from Mexico. The main floor junior master suite would be great for guests or live-ins. Every room and door has a terrace/deck for outdoor enjoyment. Lots of outside areas for entertaining. Backs to Park. Huge master suite with amazing five-piece master bath, large walk-in closet with built-ins, two-story deck off the master, half-covered, half for sun, and an outdoor shower. Stunning Brazilian cherry wood grace the floors of the main level, Gourmet kitchen with Viking range and commercial grade appliances. Beautiful open layout great for entertaining, with doors that open up to a huge terrace for outdoor entertaining space as well. Walk-out basement with state-of-the-art movie theatre, game room/family room, bar, wine room, two bedrooms (one is currently being used as a gym) with jack-n-jill bath, powder room, and extra storage space. Prime location within walking distance to schools and Town Center. Easy commute to downtown.
Location
State CO
County Denver
Area Lowery
Interior
Interior Features 5-Pc Bath
Cooling Central Air
Flooring Carpet, Ceramic Tile, Wood
Fireplaces Number 1
Fireplaces Type Basement, Gas, Lower, Main, Upper
Laundry Main
Exterior
Parking Features Attached
Garage Spaces 3.0
Utilities Available Cable, Electricity, Natural Gas
Roof Type Tile
Building
Lot Description City View, Corner, Mountain View
Foundation Full Basement, Walk Out
Water Municipal
Level or Stories 2 Story
Finished Basement 95
Structure Type Framed on Lot
Construction Status Existing Home
Schools
School District Denver County 1
Others
Special Listing Condition Not Applicable
Read Less

GET MORE INFORMATION




