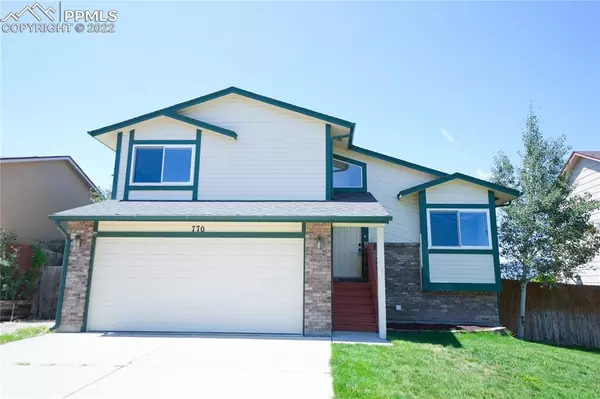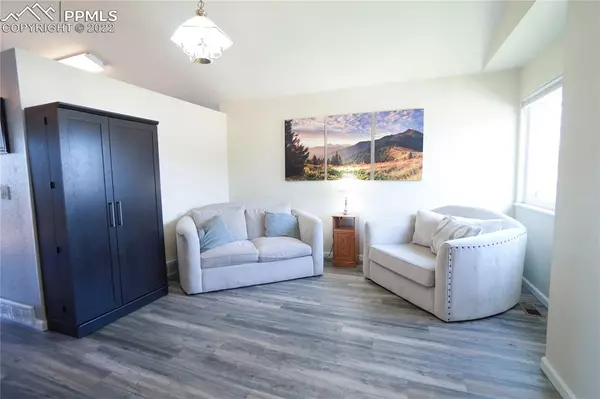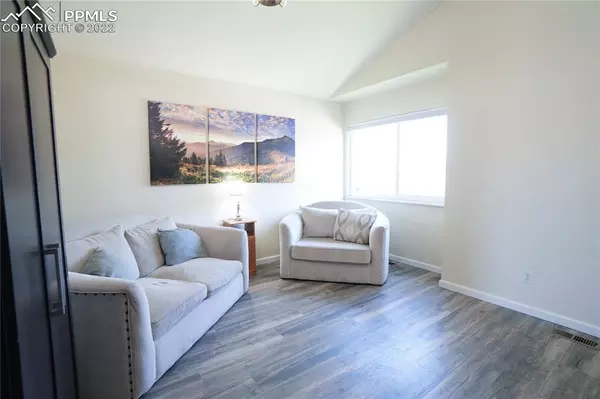For more information regarding the value of a property, please contact us for a free consultation.
770 Stargate DR Colorado Springs, CO 80911
Want to know what your home might be worth? Contact us for a FREE valuation!

Our team is ready to help you sell your home for the highest possible price ASAP
Key Details
Sold Price $395,000
Property Type Single Family Home
Sub Type Single Family
Listing Status Sold
Purchase Type For Sale
Square Footage 1,781 sqft
Price per Sqft $221
MLS Listing ID 2273601
Sold Date 09/09/22
Style Tri-Level
Bedrooms 3
Full Baths 1
Three Quarter Bath 2
Construction Status Existing Home
HOA Fees $5/ann
HOA Y/N Yes
Year Built 1998
Annual Tax Amount $1,556
Tax Year 2021
Lot Size 6,000 Sqft
Property Description
Amazing home in quiet neighborhood! Beautifully maintained yard and home! Walk in to gorgeous laminate wood floors through the main level! Vaulted ceilings and neutral colors! Wonderful kitchen with updated appliances, eat area and pantry. Walk out to large new patio with view. Lower level has large family room with a cozy fireplace and large windows. Basement has space for another family room and bath or junior master suite with tile floors. Upstairs you will find a private master retreat with/ three quarter bath! Two more bedrooms with view and a full bath. Oversized garage and large yard! You are going to love living here. Easy access to military bases, shopping and schools. In the last 18 months, new back patio, new windows, new a/c and new flooring!
Location
State CO
County El Paso
Area Fountain Valley Ranch
Interior
Interior Features 9Ft + Ceilings, Vaulted Ceilings
Cooling Ceiling Fan(s), Central Air
Flooring Tile, Vinyl/Linoleum, Wood Laminate
Fireplaces Number 1
Fireplaces Type Lower, One, Wood
Laundry Basement
Exterior
Parking Features Attached
Garage Spaces 2.0
Fence Rear
Utilities Available Electricity, Natural Gas
Roof Type Composite Shingle
Building
Lot Description Backs to Open Space, Mountain View, View of Pikes Peak
Foundation Garden Level, Partial Basement
Water Municipal
Level or Stories Tri-Level
Finished Basement 95
Structure Type Wood Frame
Construction Status Existing Home
Schools
School District Widefield-3
Others
Special Listing Condition Not Applicable
Read Less




