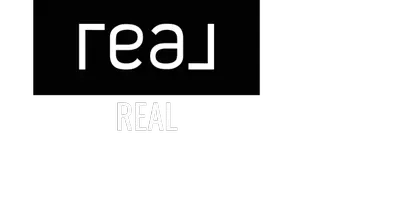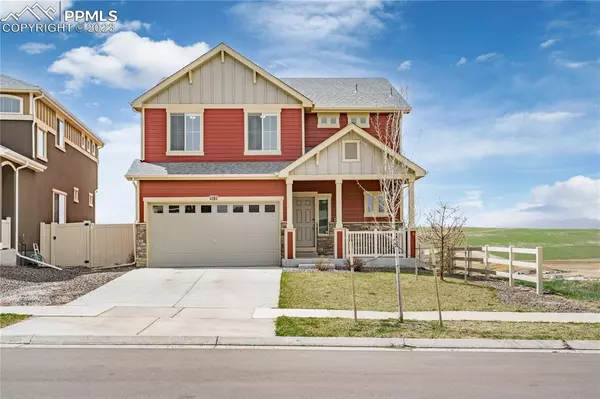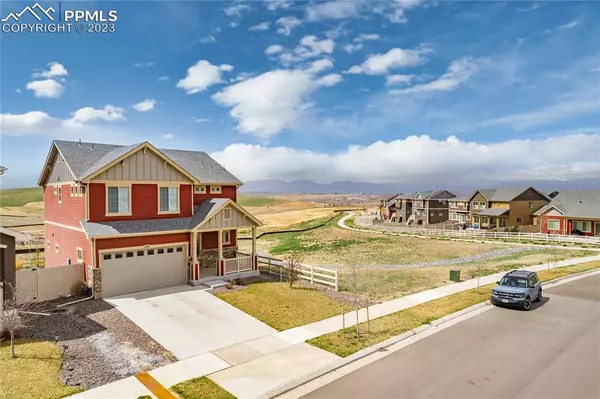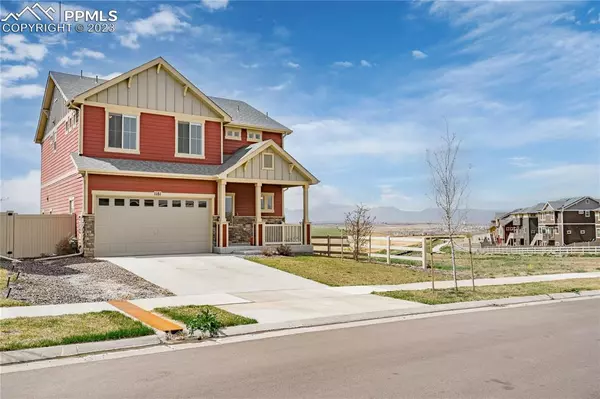For more information regarding the value of a property, please contact us for a free consultation.
1181 Acadia CIR Erie, CO 80516
Want to know what your home might be worth? Contact us for a FREE valuation!

Our team is ready to help you sell your home for the highest possible price ASAP
Key Details
Sold Price $704,750
Property Type Single Family Home
Sub Type Single Family
Listing Status Sold
Purchase Type For Sale
Square Footage 2,882 sqft
Price per Sqft $244
MLS Listing ID 9229946
Sold Date 05/17/23
Style 2 Story
Bedrooms 5
Full Baths 1
Half Baths 1
Three Quarter Bath 2
Construction Status Existing Home
HOA Y/N No
Year Built 2019
Annual Tax Amount $6,431
Tax Year 2022
Lot Size 5,538 Sqft
Property Description
This stunning Erie Highlands two-story home boasts incredible views of the front range and offers a bright and open concept on the main floor. The living room features a cozy gas fireplace, making it a perfect spot to relax and enjoy the stunning views. Situated in a quiet neighborhood, this home also comes with access to a clubhouse, pool, workout center, and walking and bike trails. As an end unit, this home offers more privacy. The large eat-in kitchen is a chef's dream, complete with a beautiful island with quartz countertops, a gas stove, pantry, and stunning blue subway tile backsplash. You can even enjoy the mountain views from the kitchen! Step out onto the deck off of the living room and enjoy epic views of the front range from the comfort of your own home. The main floor also has a powder room off of the front foyer. Upstairs, there are four bedrooms including a loft, laundry room, and two baths. The primary bedroom boasts stunning mountain views, a walk-in closet and a 3/4 bath on suite. The bedroom next to the primary could be used as a nursery, bedroom, or office with even more mountain views. Head down to the recently finished and permitted basement where you'll find a family room complete with an electric fireplace, wet bar with quartz countertop, beverage refrigerator, and beautiful tile backsplash. The 3/4 bath in the basement is just as stunning, and there's even a fifth bedroom and storage room! This home truly has it all - stunning views, modern finishes, and access to great amenities. Don't miss your chance to make this your dream home.
Location
State CO
County Weld
Area Erie Highlands
Interior
Cooling Central Air
Flooring Carpet, Luxury Vinyl, Wood
Fireplaces Number 1
Fireplaces Type Basement, Main
Laundry Upper
Exterior
Parking Features Attached
Garage Spaces 2.0
Fence Rear
Community Features Fitness Center, Hiking or Biking Trails
Utilities Available Cable, Electricity, Natural Gas
Roof Type Composite Shingle
Building
Lot Description Mountain View
Foundation Full Basement
Builder Name Oakwood Homes
Water Municipal
Level or Stories 2 Story
Finished Basement 94
Structure Type Wood Frame
Construction Status Existing Home
Schools
School District St Vrain Valley Re1-J
Others
Special Listing Condition Not Applicable
Read Less




