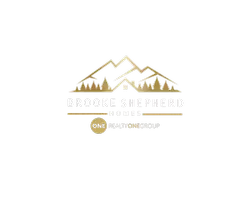For more information regarding the value of a property, please contact us for a free consultation.
6640 Mesedge DR Colorado Springs, CO 80919
Want to know what your home might be worth? Contact us for a FREE valuation!

Our team is ready to help you sell your home for the highest possible price ASAP
Key Details
Sold Price $680,000
Property Type Single Family Home
Sub Type Single Family
Listing Status Sold
Purchase Type For Sale
Square Footage 2,657 sqft
Price per Sqft $255
MLS Listing ID 6093644
Sold Date 05/16/23
Style Bi-level
Bedrooms 4
Full Baths 2
Three Quarter Bath 1
Construction Status Existing Home
HOA Fees $36/ann
HOA Y/N Yes
Year Built 1973
Annual Tax Amount $1,541
Tax Year 2022
Lot Size 0.262 Acres
Property Sub-Type Single Family
Property Description
VIEW~VIEWS~VIEWS This home has been the homeowner's pride and joy. PERFECT for entertaining inside and out! Walking into the home, you are welcomed by an open floor plan. Upstairs you have the kitchen, which is beautiful with upgraded countertops and cabinets. Kitchen opens to the large living room, fireplace, and dining room that have vaulted ceilings. Walk out to the backyard and you see nothing but the front range. Access the backyard via 2 sliding glass doors with a covered porch, that is an extension from the house. Upstairs also offers 3 bedrooms and 2 bathrooms, master bedroom also has access to the backyard. Downstairs you have a very nice sized family room (with fireplace), a bedroom, bathroom and storage. The garage is on the basement level which is HUGE with plenty of storage. New garage doors aswell. One of the favorite things about the house to the sellers is the privacy they have because of the size of the lot and the way it is situated! You will not be disappointed!!
Location
State CO
County El Paso
Area Rockrimmon Golden Hills
Interior
Interior Features Beamed Ceilings, French Doors, Vaulted Ceilings
Cooling Ceiling Fan(s), Central Air
Flooring Carpet, Tile, Vinyl/Linoleum, Wood
Fireplaces Number 1
Fireplaces Type Basement, Gas, Main
Appliance 220v in Kitchen, Dishwasher, Disposal, Microwave Oven, Range Oven, Range Top, Refrigerator, Self Cleaning Oven
Laundry Basement, Electric Hook-up
Exterior
Parking Features Attached
Garage Spaces 2.0
Utilities Available Cable, Electricity, Natural Gas
Roof Type Composite Shingle
Building
Lot Description Backs to Open Space, City View, Cul-de-sac, Foothill, Level, Mountain View, Trees/Woods, View of Pikes Peak, View of Rock Formations
Foundation Garden Level
Water Municipal
Level or Stories Bi-level
Structure Type Wood Frame
Construction Status Existing Home
Schools
Middle Schools Eagleview
High Schools Air Academy
School District Academy-20
Others
Special Listing Condition Not Applicable
Read Less




