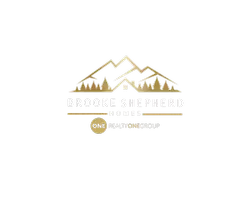For more information regarding the value of a property, please contact us for a free consultation.
930 Carlson DR Colorado Springs, CO 80919
Want to know what your home might be worth? Contact us for a FREE valuation!

Our team is ready to help you sell your home for the highest possible price ASAP
Key Details
Sold Price $635,000
Property Type Single Family Home
Sub Type Single Family
Listing Status Sold
Purchase Type For Sale
Square Footage 3,676 sqft
Price per Sqft $172
MLS Listing ID 5032345
Sold Date 08/30/23
Style Ranch
Bedrooms 6
Full Baths 3
Construction Status Existing Home
HOA Y/N No
Year Built 1992
Annual Tax Amount $2,323
Tax Year 2022
Lot Size 7,780 Sqft
Property Sub-Type Single Family
Property Description
Location, Location, Location! This beautiful home has been the owner's pride and joy! When you drive up, you see the amazing color-stamped concrete front patio to enjoy your morning coffee on while watching the wildlife. You may even be able to grab a plum from the plum tree in the front! Walking into the house, you are greeted by the 10ft ceilings and open floorplan. You look around and realize you have windows across the back of the house and see the back deck with open space and lots of trees and wildlife in the creek behind the house. For those cold winter nights, there is a gas fireplace that is between the living room and the dining room. The kitchen is spacious with a pantry, island, and a walkout to the private back deck. The primary bedroom is large and bright, with french doors to the 5-piece en-suite bath and spacious walk-in closet. Soak in the relaxing, garden-style whirlpool tub while enjoying views of the Colorado Aspen trees outside the window. There are 2 more generously-sized bedrooms and a full bathroom on the main level. Heading downstairs, you start thinking of all the possibilities for the large entertaining area complete with a wet bar. Plenty of space for a pool table, ping pong table, big screen tv, and more! Downstairs there are also 3 additional bedrooms (one has a walk-in closet), a full bathroom, and a huge laundry room. Feel free to walk out of the basement to your backyard. The seller loves flowers and plants, they have taken great care into making the backyard and front yard beautiful and lush. Some perks to the house; water heater was replaced in 2019, furnace was replaced in 2017, the sewer ejector pump was replaced in 12/2022, newer kitchen appliances and basement carpet. The neighborhood park is a 5-minute walk down the street!
Location
State CO
County El Paso
Area Woodstone
Interior
Interior Features 5-Pc Bath, 6-Panel Doors, 9Ft + Ceilings, French Doors, Great Room, Vaulted Ceilings
Cooling Ceiling Fan(s), Central Air
Flooring Carpet, Ceramic Tile, Vinyl/Linoleum, Wood
Fireplaces Number 1
Fireplaces Type Gas, Main
Appliance 220v in Kitchen, Dishwasher, Disposal, Dryer, Microwave Oven, Range Oven, Refrigerator, Self Cleaning Oven, Washer
Laundry Basement, Electric Hook-up
Exterior
Parking Features Attached
Garage Spaces 3.0
Fence Front, Rear
Utilities Available Electricity, Natural Gas
Roof Type Composite Shingle
Building
Lot Description Backs to Open Space, Level, Trees/Woods, View of Rock Formations
Foundation Full Basement, Walk Out
Water Municipal
Level or Stories Ranch
Finished Basement 95
Structure Type Wood Frame
Construction Status Existing Home
Schools
School District Academy-20
Others
Special Listing Condition Not Applicable
Read Less




