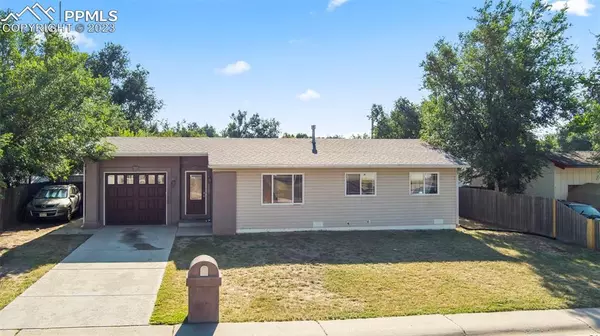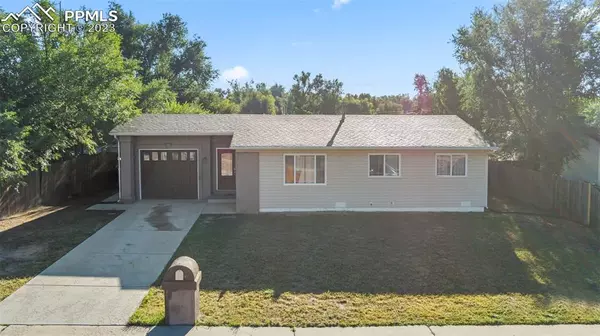For more information regarding the value of a property, please contact us for a free consultation.
1509 Rosemont DR Colorado Springs, CO 80911
Want to know what your home might be worth? Contact us for a FREE valuation!

Our team is ready to help you sell your home for the highest possible price ASAP
Key Details
Sold Price $357,000
Property Type Single Family Home
Sub Type Single Family
Listing Status Sold
Purchase Type For Sale
Square Footage 1,458 sqft
Price per Sqft $244
MLS Listing ID 8005899
Sold Date 11/06/23
Style Ranch
Bedrooms 3
Full Baths 1
Three Quarter Bath 1
Construction Status Existing Home
HOA Y/N No
Year Built 1958
Annual Tax Amount $1,222
Tax Year 2022
Lot Size 7,900 Sqft
Property Description
Hello Colorado home buyers! Have you ever driven by a home, sat in front and said, "I would love to own that home" -- here is your chance! Come on in and look around, you will find yourself not wanting to leave. Amazing upgraded Ranch style home in a quiet neighborhood with an open floor plan featuring 3 bedrooms, 2 bathrooms, and a HUGE oversized 20' x 12', 1-car garage with a 9 foot ceiling and 8 foot door. Stucco and vinyl exterior. Large custom upgraded gourmet kitchen accented with unique design that showcases eye catching tile and marble countertops and raised bar. You will love the ice cold central air conditioning and the big, bright, double pane windows that bring in tons of natural light. Walk out to rear yard from kitchen, dining room, and living room. Big master bedroom with master bath that includes a very unique sink and shower design.Beautifully refinished hardwood floors in living room, hallway and the two secondary bedrooms. Custom front door. Large living room. Near I-25, schools, shopping, and resturants. This is the hidden gem you are waiting for. This home has it all plus so much more. Dont miss this home. I wish I could go on and on, but how about I just say, Welcome Home!
Location
State CO
County El Paso
Area Security
Interior
Interior Features Other, See Prop Desc Remarks
Cooling Central Air
Flooring Carpet, Ceramic Tile, Wood
Fireplaces Number 1
Fireplaces Type None
Laundry Main
Exterior
Parking Features Attached
Garage Spaces 1.0
Fence Rear
Utilities Available Cable, Electricity, Natural Gas, See Prop Desc Remarks
Roof Type Composite Shingle
Building
Lot Description Mountain View, See Prop Desc Remarks
Foundation Crawl Space
Water Municipal
Level or Stories Ranch
Structure Type Framed on Lot,Wood Frame
Construction Status Existing Home
Schools
School District Widefield-3
Others
Special Listing Condition Not Applicable
Read Less

GET MORE INFORMATION




