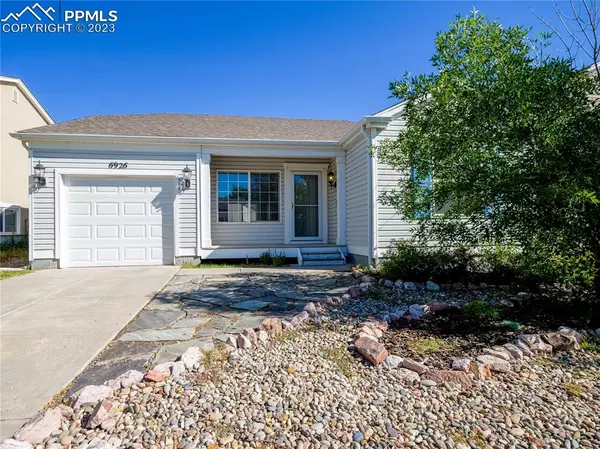For more information regarding the value of a property, please contact us for a free consultation.
6926 Summer Grace ST Colorado Springs, CO 80923
Want to know what your home might be worth? Contact us for a FREE valuation!

Our team is ready to help you sell your home for the highest possible price ASAP
Key Details
Sold Price $360,000
Property Type Single Family Home
Sub Type Single Family
Listing Status Sold
Purchase Type For Sale
Square Footage 1,152 sqft
Price per Sqft $312
MLS Listing ID 3456421
Sold Date 11/28/23
Style Ranch
Bedrooms 3
Full Baths 2
Construction Status Existing Home
HOA Fees $16/qua
HOA Y/N Yes
Year Built 2003
Annual Tax Amount $1,118
Tax Year 2022
Lot Size 4,791 Sqft
Property Sub-Type Single Family
Property Description
Welcome to your dream ranch home in the highly sought-after community of Ridgeview at Stetson Hills. This charming property boasts three bedrooms, two full bathrooms, and a convenient one-car garage. For those with a green thumb, the raised vegetable beds in the backyard provide the perfect opportunity to cultivate your own garden. Inside, the modern kitchen gleams with stainless steel appliances, making meal preparation a joy. Ridgeview at Stetson Hills is renowned for its family-friendly ambiance, offering access to parks, walking trails, and nearby shopping and dining options. With easy access to major highways and schools, this conveniently located home invites you to embrace the Colorado Springs lifestyle. Don't miss out on this opportunity – schedule a showing today and envision your future in this picturesque Colorado community.
Location
State CO
County El Paso
Area Ridgeview At Stetson Hills
Interior
Cooling Ceiling Fan(s)
Flooring Carpet, Vinyl/Linoleum, Wood, Wood Laminate
Appliance Dishwasher, Disposal, Dryer, Kitchen Vent Fan, Microwave Oven, Range Oven, Refrigerator, Washer
Laundry Electric Hook-up, Main
Exterior
Parking Features Attached
Garage Spaces 1.0
Fence Rear
Utilities Available Electricity, Natural Gas
Roof Type Composite Shingle
Building
Lot Description Level
Foundation Crawl Space
Water Municipal
Level or Stories Ranch
Structure Type Wood Frame
Construction Status Existing Home
Schools
Middle Schools Skyview
High Schools Vista Ridge
School District Falcon-49
Others
Special Listing Condition Corporate Owned
Read Less




