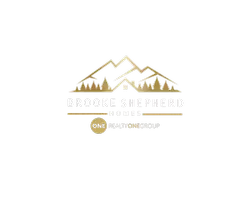For more information regarding the value of a property, please contact us for a free consultation.
3092 Pony Tracks DR Colorado Springs, CO 80922
Want to know what your home might be worth? Contact us for a FREE valuation!

Our team is ready to help you sell your home for the highest possible price ASAP
Key Details
Sold Price $435,000
Property Type Single Family Home
Sub Type Single Family
Listing Status Sold
Purchase Type For Sale
Square Footage 2,120 sqft
Price per Sqft $205
MLS Listing ID 2458901
Sold Date 05/01/24
Style 2 Story
Bedrooms 4
Full Baths 2
Three Quarter Bath 1
Construction Status Existing Home
HOA Fees $35/mo
HOA Y/N Yes
Year Built 1994
Annual Tax Amount $1,279
Tax Year 2022
Lot Size 6,098 Sqft
Property Sub-Type Single Family
Property Description
Welcome to your future home sweet home! Nestled in a highly desirable neighborhood, this gem is the epitome of charm and convenience. Get ready to be wowed by its fantastic features:
Fully solar-powered, because who doesn't love saving the planet while saving on bills? Let the sunshine in and enjoy eco-friendly living at its finest!
3 cozy bedrooms and 3 sparkling bathrooms mean there's plenty of space for you, your family, and even a few guests.
Close to parks, schools, dining, and shopping—talk about convenience! Whether you're craving a nature walk, need to pick up groceries, or want to enjoy a delicious meal out, everything's just a stone's throw away.
Great light floods every corner of this delightful abode, creating a warm and inviting atmosphere that's perfect for relaxing or entertaining.
Plus, with a basement potential for a second master suite, the possibilities are endless! Transform it into your dream space—a cozy retreat, a home office, or even a game room.
Don't miss out on this incredible opportunity to live the good life in a home that checks all the boxes. Schedule a viewing today and start envisioning your future in this fabulous space!
Location
State CO
County El Paso
Area The Colorado Springs Ranch
Interior
Cooling Central Air
Flooring Carpet, Vinyl/Linoleum
Fireplaces Number 1
Fireplaces Type Main Level
Appliance Dishwasher, Disposal, Dryer, Oven, Refrigerator, Washer
Laundry Upper
Exterior
Parking Features Attached, Available
Garage Spaces 2.0
Utilities Available Cable Available, Electricity Connected
Roof Type Composite Shingle
Building
Lot Description See Prop Desc Remarks
Foundation Full Basement
Water Municipal
Level or Stories 2 Story
Finished Basement 90
Structure Type Frame
Construction Status Existing Home
Schools
High Schools Sand Creek
School District Falcon-49
Others
Special Listing Condition Not Applicable
Read Less




