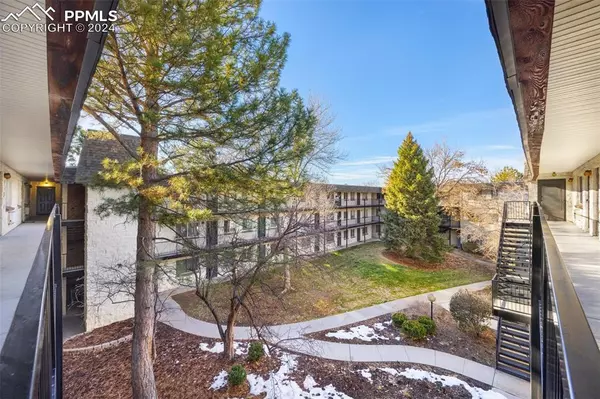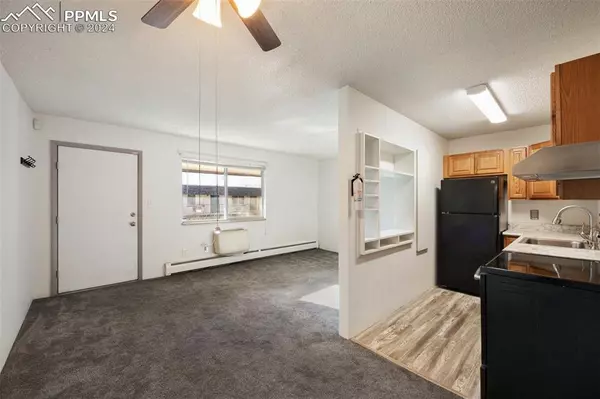For more information regarding the value of a property, please contact us for a free consultation.
5875 E Iliff AVE #320 Denver, CO 80222
Want to know what your home might be worth? Contact us for a FREE valuation!

Our team is ready to help you sell your home for the highest possible price ASAP
Key Details
Sold Price $120,000
Property Type Condo
Sub Type Condo
Listing Status Sold
Purchase Type For Sale
Square Footage 553 sqft
Price per Sqft $216
MLS Listing ID 5272009
Sold Date 05/15/24
Style Ranch
Bedrooms 1
Three Quarter Bath 1
Construction Status Existing Home
HOA Fees $372/mo
HOA Y/N Yes
Year Built 1974
Annual Tax Amount $322
Tax Year 2022
Property Description
Top floor unit serviced by an elevator that has been well maintained. Kitchen has newer kitchen cabinets and appliances along with new luxury vinyl planking. Bathroom has new surround tile, new plumbing, showerhead, luxury vinyl planking, and toilet. Unit has new outlet covers, 2 year old window AC unit, and new interior paint. Home also comes with 2 ceiling fans in dining area and bedroom. Condo is close to the Clubhouse and Pool and has Mature Landscaping. Clubhouse has a pool table, ping pong, foosball, fireplace, bar area, and plenty of tables. New sidewalk and railing out side unit. Storage unit is roughly 7 x 3 x 3. Laundry is available within the building. Complex just installed a new lock system throughout the complex. HOA dues covers the heat and hot water heat and electric is paid by the owner. Complex has a raised bed garden area and a sports court.
Location
State CO
County Denver
Area Jasmine Condo
Interior
Cooling Ceiling Fan(s), Wall Unit(s)
Flooring Carpet, Luxury Vinyl
Laundry Common
Exterior
Parking Features Assigned, None
Garage Spaces 1.0
Community Features Club House, Fitness Center, Garden Area, Pool
Utilities Available Electricity Connected, Natural Gas Connected
Roof Type Composite Shingle
Building
Lot Description Level, Trees/Woods
Foundation Not Applicable
Water Municipal
Level or Stories Ranch
Structure Type Concrete Block
Construction Status Existing Home
Schools
School District Denver County 1
Others
Special Listing Condition Not Applicable
Read Less

GET MORE INFORMATION




