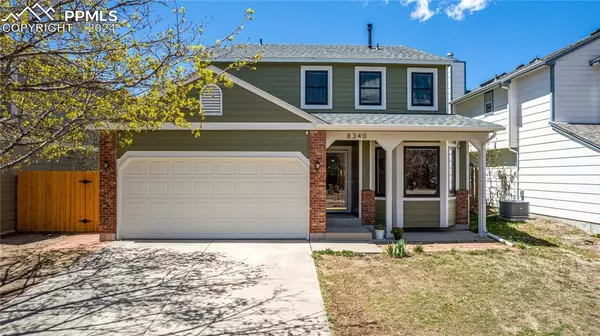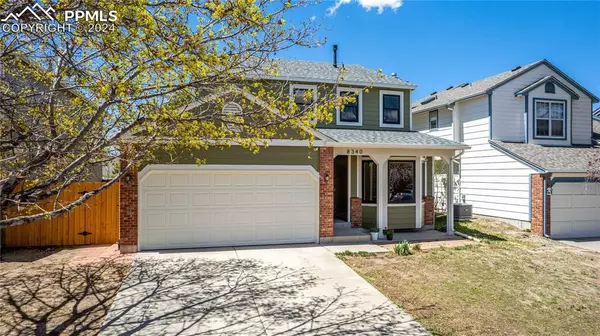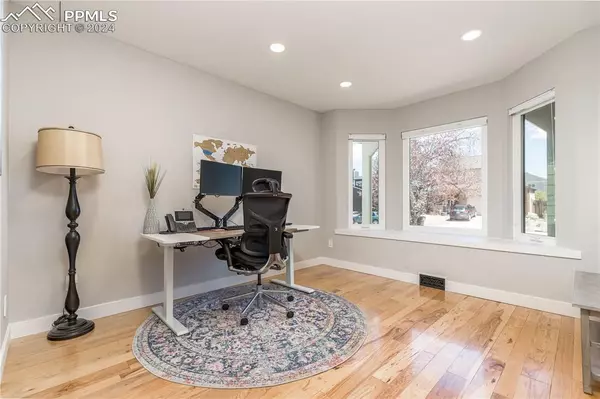For more information regarding the value of a property, please contact us for a free consultation.
8340 Pepperridge DR Colorado Springs, CO 80920
Want to know what your home might be worth? Contact us for a FREE valuation!

Our team is ready to help you sell your home for the highest possible price ASAP
Key Details
Sold Price $550,000
Property Type Single Family Home
Sub Type Single Family
Listing Status Sold
Purchase Type For Sale
Square Footage 2,471 sqft
Price per Sqft $222
MLS Listing ID 9039866
Sold Date 06/13/24
Style 2 Story
Bedrooms 4
Full Baths 2
Half Baths 1
Construction Status Existing Home
HOA Y/N No
Year Built 1987
Annual Tax Amount $1,607
Tax Year 2022
Lot Size 4,500 Sqft
Property Description
Set in the picturesque Briargate neighborhood, this delightful two-story residence offers a harmonious blend of comfort and elegance. Step inside to discover polished hardwood floors throughout the main level, complemented by ceramic tile flooring in the kitchen and dining area, energy efficient windows on the main level. Enjoy cozy evenings by the wood-burning fireplace, complete with a convenient blower for added warmth. The well-appointed kitchen features stainless steel appliances and tasteful design touches, making it a focal point for both cooking and entertaining. Outside, the mature pine trees provide a serene backdrop, with views of majestic Pikes Peak from the upper level. Newer garage door installation enhances the home's curb appeal, while central air conditioning ensures year-round comfort.
Conveniently located in School District 20, this turnkey residence spans 2471 sqft, featuring 4 bedrooms, 3 baths, and a 2-car garage. With a pristine neighborhood ambiance and a low-maintenance backyard, this property presents an ideal opportunity to embrace the coveted Briargate lifestyle. Don't miss your chance to call home. Schedule your showing today!
Location
State CO
County El Paso
Area Meadow Ridge At Briargate
Interior
Cooling Central Air
Flooring Carpet, Ceramic Tile, Vinyl/Linoleum
Fireplaces Number 1
Fireplaces Type Main Level, One
Laundry Upper
Exterior
Parking Features Attached
Garage Spaces 2.0
Utilities Available Electricity Connected, Natural Gas Connected
Roof Type Composite Shingle
Building
Lot Description Level, Trees/Woods
Foundation Full Basement
Water Municipal
Level or Stories 2 Story
Finished Basement 90
Structure Type Frame
Construction Status Existing Home
Schools
School District Academy-20
Others
Special Listing Condition Not Applicable
Read Less

GET MORE INFORMATION




