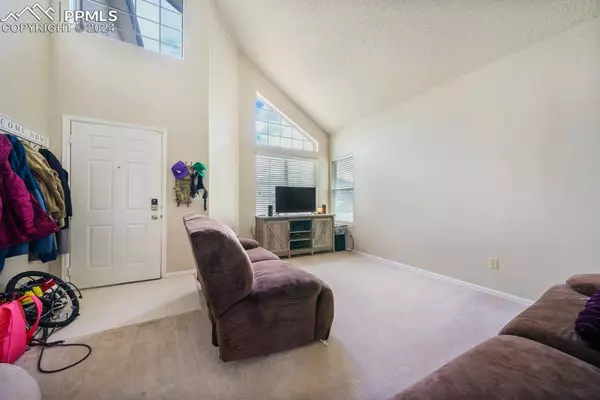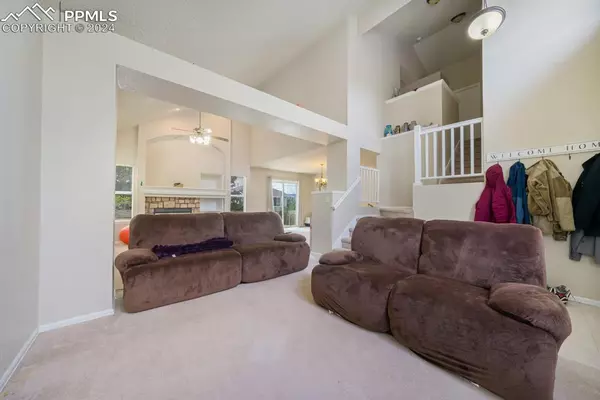For more information regarding the value of a property, please contact us for a free consultation.
1015 Piros DR Colorado Springs, CO 80922
Want to know what your home might be worth? Contact us for a FREE valuation!

Our team is ready to help you sell your home for the highest possible price ASAP
Key Details
Sold Price $407,000
Property Type Single Family Home
Sub Type Single Family
Listing Status Sold
Purchase Type For Sale
Square Footage 2,483 sqft
Price per Sqft $163
MLS Listing ID 8606183
Sold Date 06/28/24
Style 2 Story
Bedrooms 4
Full Baths 2
Half Baths 1
Three Quarter Bath 1
Construction Status Existing Home
HOA Fees $24/qua
HOA Y/N Yes
Year Built 1993
Annual Tax Amount $1,589
Tax Year 2023
Lot Size 6,000 Sqft
Property Sub-Type Single Family
Property Description
When you enter this home, the first thing you will notice is the high ceiling that allows for so much light! The living room & family room combination is perfect for entertaining! As you are entertaining you will have a great space for people to eat in the dining room and the kitchen is right off the dining room. This particular house also has a bathroom on the main level. Heading upstairs you have the master bedroom that is huge and a master bathroom with double sinks. Two more bedrooms upstairs and also the laundry room (so convenient). Downstairs you have the finished basement that is just missing carpet. (Seller is offering carpet allowance). Another bedroom and bathroom downstairs. The basement also offers lots of storage and another family room. This house is spacious and waiting for you to make it your home!
Location
State CO
County El Paso
Area The Colorado Springs Ranch
Interior
Interior Features Great Room, Vaulted Ceilings
Cooling Ceiling Fan(s)
Flooring Carpet, Vinyl/Linoleum, Wood Laminate
Fireplaces Number 1
Fireplaces Type Gas, Main Level
Appliance Dishwasher, Microwave Oven, Range, Refrigerator
Laundry Electric Hook-up, Upper
Exterior
Parking Features Attached
Garage Spaces 2.0
Fence Rear
Utilities Available Electricity Connected, Natural Gas Connected
Roof Type Composite Shingle
Building
Lot Description Level
Foundation Full Basement
Water Municipal
Level or Stories 2 Story
Finished Basement 70
Structure Type Frame
Construction Status Existing Home
Schools
Middle Schools Horizon
High Schools Sand Creek
School District Falcon-49
Others
Special Listing Condition Not Applicable
Read Less




