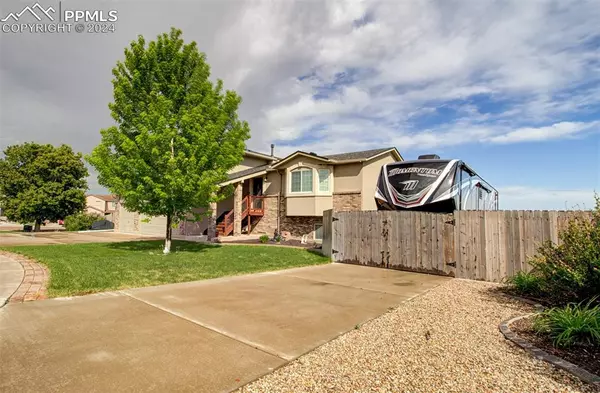For more information regarding the value of a property, please contact us for a free consultation.
810 Fleming ST Colorado Springs, CO 80911
Want to know what your home might be worth? Contact us for a FREE valuation!

Our team is ready to help you sell your home for the highest possible price ASAP
Key Details
Sold Price $500,000
Property Type Single Family Home
Sub Type Single Family
Listing Status Sold
Purchase Type For Sale
Square Footage 2,488 sqft
Price per Sqft $200
MLS Listing ID 3288556
Sold Date 07/15/24
Style 4-Levels
Bedrooms 5
Full Baths 3
Construction Status Existing Home
HOA Y/N No
Year Built 2009
Annual Tax Amount $1,952
Tax Year 2022
Lot Size 0.261 Acres
Property Sub-Type Single Family
Property Description
This home has it All! Located in a quiet cul-de-sac, this 5 bedroom, 3 bathroom, 3 car garage has So much more to offer! Mountain & Pikes Peak views, multiple level decks, abundant parking, RV parking, and lots more! Infront of the 3 car garage, you'll notice poured concrete to accommodate at least 3 to 4 more vehicles. The side shed will stay. Along the side of the home you'll see more poured concrete for more parking & a 60 x 12 area behind the fence for RV parking! Walk up to the front door and as you enter there will be lots of natural sunlight shining down upon you from the above skylight. The whole main level had beautiful brand new wood plank vinyl flooring. There is a formal living rm, separate dining, & and an eat-in kitchen area. The kitchen has gorgeous granite countertops, tasteful tile backsplash, all stainless steel appliances, and a desirable gas range. There is also a walk-out to the first of 3 levels of the huge custom wood deck! Continuing upstairs you'll find 3 bedrms and a bathrm. There is new carpet and padding throughout. This bathroom also had a skylight for natural lighting and granite countertops. The master retreat area is large and has an attached 5 piece bathroom, and again, more granite counters! To the lower levels. Both the lower and the basement also with new carpet and padding. In the cozy family room there is a gas fireplace and a walk-out to the 2nd level wood deck! In the basement yet another 2 bedrooms and full bath plus an additional bonus room! Could be a game room, reading room yoga room, craft room, storage, or simply a huge laundry area as this this where the washer and dryer is located. Now to the backyard! Huge 3 tiered custom wood deck, with a portion of the lower level stamped concrete, and the poured concrete area the corner for your RV! To the other side is a greenhouse that will stay and large storage shed. Did I mention, all new interior paint, light fixtures, ceiling fans and 6 panel doors!
Location
State CO
County El Paso
Area Fountain Valley Ranch
Interior
Interior Features 5-Pc Bath, 6-Panel Doors, Skylight (s), Vaulted Ceilings
Cooling Ceiling Fan(s), Central Air
Flooring Carpet, Ceramic Tile, Wood Laminate, Luxury Vinyl
Fireplaces Number 1
Fireplaces Type Electric, Lower Level, One
Appliance 220v in Kitchen, Dishwasher, Disposal, Dryer, Gas in Kitchen, Kitchen Vent Fan, Microwave Oven, Refrigerator, Self Cleaning Oven, Washer
Laundry Basement, Electric Hook-up
Exterior
Parking Features Available
Garage Spaces 3.0
Fence Rear
Utilities Available Electricity Connected, Natural Gas Connected
Roof Type Composite Shingle
Building
Lot Description Cul-de-sac, Level, Mountain View, View of Pikes Peak
Foundation Partial Basement
Water Municipal
Level or Stories 4-Levels
Finished Basement 95
Structure Type Frame
Construction Status Existing Home
Schools
School District Widefield-3
Others
Special Listing Condition Not Applicable
Read Less




