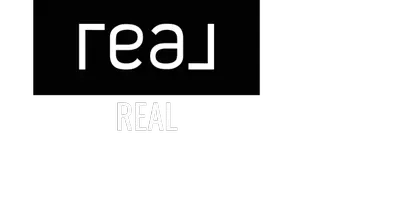For more information regarding the value of a property, please contact us for a free consultation.
2714 S Eaton WAY Denver, CO 80227
Want to know what your home might be worth? Contact us for a FREE valuation!

Our team is ready to help you sell your home for the highest possible price ASAP
Key Details
Sold Price $708,250
Property Type Single Family Home
Sub Type Single Family
Listing Status Sold
Purchase Type For Sale
Square Footage 3,685 sqft
Price per Sqft $192
MLS Listing ID 9887743
Sold Date 08/02/24
Style 2 Story
Bedrooms 4
Full Baths 1
Half Baths 2
Three Quarter Bath 1
Construction Status Existing Home
HOA Y/N No
Year Built 1966
Annual Tax Amount $3,130
Tax Year 2023
Lot Size 10,018 Sqft
Property Description
Impeccably maintained home offers more total square footage than comparably priced homes in highly-desirable Bear Valley. 1300sf partially finished basement with 1/2bath and built-in storage offers creative options to expand already spacious home. Nicely appointed 4bd/2baths/+2
half baths, this jewel of a home has ~2400 finished sf. Brand new main-level LVP flooring and plush new carpets in upper level. The 2-story home's main level welcomes with covered front porch, double doors and spacious entry with coat closet. Find a roomy home office (5th bedroom) off the entry with closet and built-in shelving and half bath steps away...a perfect set up in our Work-From-Home world. Large sunny living room adjoins dining room with designer wallpaper adding flair for entertaining. The efficient kitchen layout--with lots of cabinets, counters, pantry space AND a double oven--will make life easier for the home chef. The kitchen/breakfast nook/family room combo gets ambiance from the gas brick fireplace and mantle. Laundry room/garage entry are conveniently near family room, with a pocket door to enclose it. Family room exits to covered patio for dining alfresco or hosting cornhole tournaments in large fenced landscaped back yard w/sprinklers. Check out beautiful apricot tree, perennial gardens and rose bushes on ~1/4-acre lot. Big 2-car garage includes extra fridge and 10kW battery to keep power on if grid goes down. One year of tax rebates remain for new solar panels making them great investment for 30% better efficiency lowering electric bills. Baseboard hot water heat (nearly new boiler) keeps home with spacious upstairs bedrooms cozy and quiet. A/C units included + attic fan. Upstairs bath with original/retro bath fixtures and flooring is in amazing condition with large double vanity and roomy linen closet. Sunny owner's bedroom with mountain views has 3/4 bath and walk-in closet. This rare home in fabulous area awaits your unique touches or is ready to enjoy on day one!
Location
State CO
County Denver
Area Bear Valley
Interior
Cooling Attic Fan, Wall Unit(s)
Flooring Carpet, Luxury Vinyl
Fireplaces Number 1
Fireplaces Type Gas, Main Level
Laundry Main
Exterior
Parking Features Attached
Garage Spaces 2.0
Fence Rear
Utilities Available Cable Available, Electricity Connected, Natural Gas Available, Natural Gas Connected, Solar
Roof Type Composite Shingle
Building
Lot Description See Prop Desc Remarks
Foundation Full Basement
Water Municipal
Level or Stories 2 Story
Structure Type Frame
Construction Status Existing Home
Schools
High Schools John F Kennedy
School District Denver County 1
Others
Special Listing Condition Lead Base Paint Discl Req
Read Less

GET MORE INFORMATION




