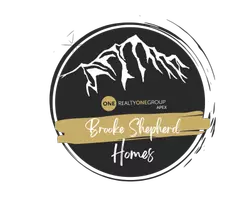For more information regarding the value of a property, please contact us for a free consultation.
15425 Curwood DR Colorado Springs, CO 80921
Want to know what your home might be worth? Contact us for a FREE valuation!

Our team is ready to help you sell your home for the highest possible price ASAP
Key Details
Sold Price $740,000
Property Type Single Family Home
Sub Type Single Family Residence
Listing Status Sold
Purchase Type For Sale
Square Footage 3,392 sqft
Price per Sqft $218
Subdivision Gleneagle
MLS Listing ID 7027054
Sold Date 08/05/24
Bedrooms 5
Full Baths 3
Half Baths 1
Condo Fees $180
HOA Fees $15
HOA Y/N Yes
Abv Grd Liv Area 2,416
Originating Board recolorado
Year Built 1996
Annual Tax Amount $3,179
Tax Year 2022
Lot Size 0.400 Acres
Acres 0.4
Property Sub-Type Single Family Residence
Property Description
This well-kept home rests on a enormous lot with Pikes Peak Views and more! The kitchen was remodeled in 2024 with soft close space saving cabinets and drawers. The copper farm sink and stove top hood are stunning statement pieces! The Owners' bedroom provides long views of the front range mountains and beautiful glass French doors invite you into the 5-piece bathroom and walk in closet. The home includes a hot tub, backyard television and entertainment cabinet, wine refrigerator, mini refrigerator, kitchen refrigerator, washer, dryer and treadmill. The shingles were replaced in 2014, window replacements completed, hot water heater replaced in about 2017. This home could be yours so come quick before its sold!
Location
State CO
County El Paso
Zoning RS-6000
Rooms
Basement Finished, Full, Sump Pump
Interior
Interior Features Breakfast Nook, Built-in Features, Ceiling Fan(s), Five Piece Bath, High Ceilings, High Speed Internet, Radon Mitigation System, Stone Counters, Wet Bar
Heating Forced Air
Cooling Central Air
Flooring Carpet, Wood
Fireplaces Number 1
Fireplaces Type Gas
Fireplace Y
Appliance Dishwasher, Disposal, Double Oven, Dryer, Humidifier, Microwave, Oven, Range, Range Hood, Refrigerator, Self Cleaning Oven, Washer, Wine Cooler
Exterior
Exterior Feature Spa/Hot Tub
Garage Spaces 3.0
Fence Full
Utilities Available Cable Available, Electricity Connected, Natural Gas Connected, Phone Connected
View Mountain(s)
Roof Type Composition
Total Parking Spaces 3
Garage Yes
Building
Lot Description Cul-De-Sac, Sprinklers In Front, Sprinklers In Rear
Sewer Public Sewer
Water Public
Level or Stories Two
Structure Type Frame,Metal Siding,Vinyl Siding
Schools
Elementary Schools Antelope Trails
School District Academy 20
Others
Ownership Individual
Acceptable Financing Cash, Conventional, FHA, VA Loan
Listing Terms Cash, Conventional, FHA, VA Loan
Read Less

© 2025 METROLIST, INC., DBA RECOLORADO® – All Rights Reserved
6455 S. Yosemite St., Suite 500 Greenwood Village, CO 80111 USA
Bought with Realty ONE Group Elevations, LLC



