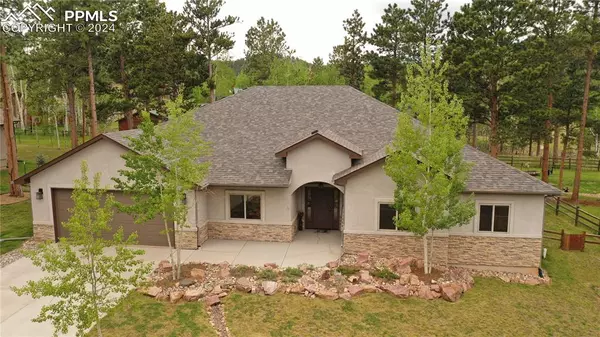For more information regarding the value of a property, please contact us for a free consultation.
1186 Ptarmigan DR Woodland Park, CO 80863
Want to know what your home might be worth? Contact us for a FREE valuation!

Our team is ready to help you sell your home for the highest possible price ASAP
Key Details
Sold Price $675,000
Property Type Single Family Home
Sub Type Single Family
Listing Status Sold
Purchase Type For Sale
Square Footage 2,717 sqft
Price per Sqft $248
MLS Listing ID 7498572
Sold Date 08/16/24
Style Ranch
Bedrooms 4
Full Baths 1
Three Quarter Bath 2
Construction Status Existing Home
HOA Fees $36/qua
HOA Y/N Yes
Year Built 2017
Annual Tax Amount $3,394
Tax Year 2023
Lot Size 0.350 Acres
Property Sub-Type Single Family
Property Description
The perfect home for all ages in Stone Ridge Village. This 2,717 sf, 4-bed, 3-bath ranch-style, 9,920 watt PV solar home includes an office and is designed to be wheelchair-friendly.
Entering into living, kitchen, and dining great room with 9 ft ceilings, solid oak and ceramic floors and gas fireplace.
The 18x20 living is bright and inviting with abundant windows and access to the sunroom and backyard. Adjacent is the 12x17 kitchen with ceramic floors, granite counters, hickory cabinets, and a large pantry.
Off the kitchen and foyer is the 12x15 formal dining, also with 9-foot ceilings and oak floors.
The foyer also leads to a 12x18 office with carpet floors.
Next to the kitchen and living is an 11x13 informal dining with ceramic floors and a bay window. This area also leads to the supersized master suite which includes a four-piece bath and walk-in closet. The master bed is 14x21 with oak floors and numerous windows. The adjacent 13x16 master bath has ceramic floors, dual granite vanities, a curbless roll-in shower and secluded commode.
Off the living room is a 14x31 sunroom with a concrete floor, perfect for growing plants year-round or enjoying the wood-burning fireplace.
The 10x14 guest bed, has carpet floors and dual closets. Its en-suite 5x13 bath features ceramic floors, granite vanity, and ceramic tub/shower.
Down a short hallway are the 3rd and 4th bedrooms along with the main bath. Bed #3 is 12x14 with carpet floors and an ample closet while the main 9x10 bath has ceramic floors, a granite vanity, and a curbless roll-in shower. Adjacent is the 11x12 bed #4 also with carpet floors and an ample closet.
The 7x12 laundry room with ceramic floors and a granite workspace includes the washer and dryer. Outside, the 1/3-acre wooded lot attracts frequent wildlife and offers convenient access to shopping, dining, and recreation in Woodland Park as well as hiking, biking, fishing, and other outdoor activities that Teller County has to offer.
Location
State CO
County Teller
Area Stoneridge
Interior
Interior Features 6-Panel Doors, 9Ft + Ceilings, Crown Molding, French Doors
Cooling Ceiling Fan(s)
Flooring Carpet, Ceramic Tile, Wood
Fireplaces Number 1
Fireplaces Type Gas, Two, Wood Burning
Appliance Dishwasher, Disposal, Dryer, Microwave Oven, Oven, Range, Refrigerator, Washer
Laundry Main
Exterior
Parking Features Attached
Garage Spaces 2.0
Fence Rear
Utilities Available Electricity Connected, Natural Gas Connected
Roof Type Composite Shingle
Building
Lot Description Level, Trees/Woods
Foundation Crawl Space
Water Municipal
Level or Stories Ranch
Structure Type Framed on Lot
Construction Status Existing Home
Schools
School District Woodland Park Re2
Others
Special Listing Condition Not Applicable
Read Less




