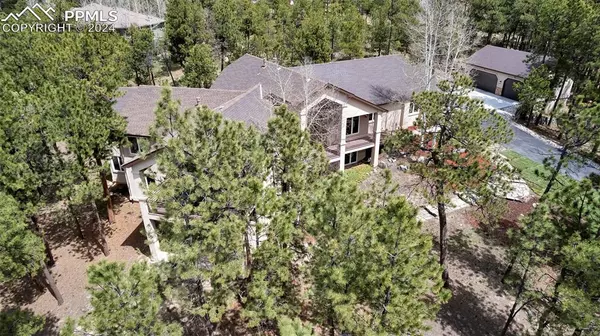For more information regarding the value of a property, please contact us for a free consultation.
1136 Carnahan CT Monument, CO 80132
Want to know what your home might be worth? Contact us for a FREE valuation!

Our team is ready to help you sell your home for the highest possible price ASAP
Key Details
Sold Price $1,225,000
Property Type Single Family Home
Sub Type Single Family
Listing Status Sold
Purchase Type For Sale
Square Footage 5,423 sqft
Price per Sqft $225
MLS Listing ID 5328729
Sold Date 09/04/24
Style Ranch
Bedrooms 4
Full Baths 2
Half Baths 1
Three Quarter Bath 1
Construction Status Existing Home
HOA Fees $9/ann
HOA Y/N Yes
Year Built 2001
Annual Tax Amount $4,800
Tax Year 2023
Lot Size 2.500 Acres
Property Description
Welcome to your serene sanctuary located in the highly coveted Higby Estates! Nestled on a sprawling 2.51-acre treed lot with mesmerizing Pikes Peak mountain views, this meticulously crafted 4-bedroom, 4-bathroom custom home offers the perfect blend of luxury and natural beauty.
With an oversized 3-car garage matching the house's architecture and an additional 3-car garage, parking and storage needs are effortlessly met. Inside, the open-concept layout, flooded with natural light, invites relaxation and entertainment. This exquisite home boasts a gourmet kitchen that will inspire your inner chef. With stainless steel appliances including dual ovens, meal preparation becomes a delight. The centerpiece of the kitchen is the expansive granite island, offering ample room for seating and serving. The kitchen seamlessly opens to the hearth room, creating a warm and inviting space to gather with loved ones. As you step into the main bedroom, you're greeted by a serene sanctuary designed for ultimate relaxation. The centerpiece is the lavish 5-piece ensuite bath, featuring a jetted tub and a free-standing shower for indulgent spa-like experiences. Dual vanities provide ample space, while the expansive walk-in closet offers storage galore, ensuring both functionality and style. Descend to the walk-out basement and discover a haven for leisure and recreation. The family room provides a cozy gathering space, while the wet bar offers the perfect spot for entertaining guests. Indulge in friendly competition in the game room, creating memories that will last a lifetime. Outside, the expansive yard offers endless opportunities for outdoor enjoyment, from relaxing on the patio to hosting gatherings amidst scenic views.This prestigious property, located in a coveted neighborhood, presents a rare chance to experience luxury living amid natural splendor. Don't miss out – schedule your showing today!
Location
State CO
County El Paso
Area Higby Estates
Interior
Interior Features 5-Pc Bath, 9Ft + Ceilings, Crown Molding, Great Room, Vaulted Ceilings
Cooling Ceiling Fan(s), Central Air
Flooring Carpet, Tile, Wood
Fireplaces Number 1
Fireplaces Type Basement, Electric, Four, Gas, Main Level
Laundry Electric Hook-up, Main
Exterior
Parking Features Attached, Detached
Garage Spaces 6.0
Utilities Available Cable Available, Electricity Available, Natural Gas Available
Roof Type Composite Shingle
Building
Lot Description Mountain View, Sloping, Trees/Woods, View of Pikes Peak
Foundation Full Basement, Walk Out
Water Well
Level or Stories Ranch
Finished Basement 97
Structure Type Frame
Construction Status Existing Home
Schools
School District Lewis-Palmer-38
Others
Special Listing Condition See Show/Agent Remarks
Read Less

GET MORE INFORMATION




