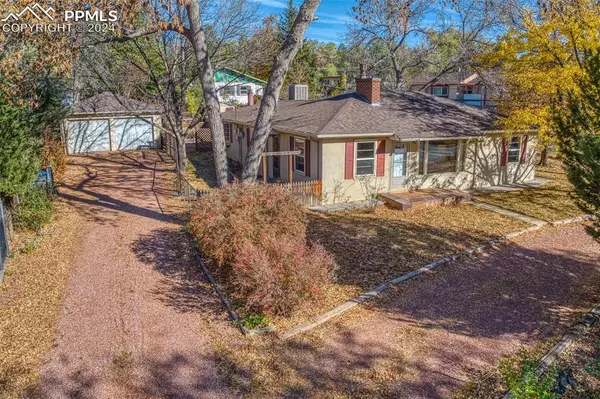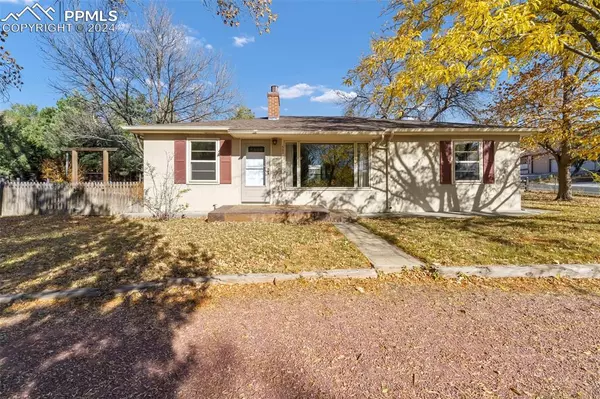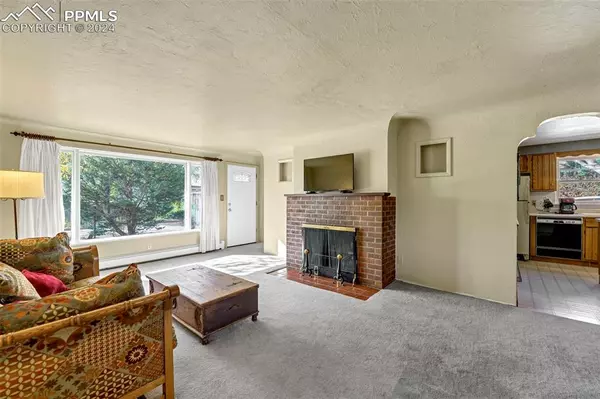For more information regarding the value of a property, please contact us for a free consultation.
502 Kinnikinnik DR Colorado Springs, CO 80905
Want to know what your home might be worth? Contact us for a FREE valuation!

Our team is ready to help you sell your home for the highest possible price ASAP
Key Details
Sold Price $399,000
Property Type Single Family Home
Sub Type Single Family
Listing Status Sold
Purchase Type For Sale
Square Footage 1,500 sqft
Price per Sqft $266
MLS Listing ID 8802383
Sold Date 11/27/24
Style Ranch
Bedrooms 3
Full Baths 1
Half Baths 1
Construction Status Existing Home
HOA Y/N No
Year Built 1951
Annual Tax Amount $1,330
Tax Year 2023
Lot Size 0.264 Acres
Property Description
This distinctive and well-maintained mid-century modern rancher has great curb appeal and offers comfortable one-level living on a large corner lot. The foothills setting offers easy access urban and mountain trails and is also close to restaurants, shopping and downtown. From the covered entry, step into an open and bright design accented by many original features that are treasured by enthusiasts of this architectural style, including a spacious living room with cove ceiling, south-facing picture window, and masonry fireplace, opening to the dining room with a built-in china hutch, 3 bedrooms, and a shared full bath. The eat-in galley kitchen has counter seating and walkout to a fenced side yard. The laundry and a walk-in pantry are conveniently located near the kitchen. In the back of the home is a half bath and cozy family room with a second masonry fireplace, built-in shelving and cabinets, cedar-lined walls and ceiling, and a walkout to a large patio and the backyard. From the original hardwood floors to the arched doorways, there are unique features in every room. The semi-circular driveway is a great amenity providing plenty of off-street guest parking for entertaining. The detached 2 car garage with storage cabinets and a large workshop is great for projects and organizing essential gear, sporting equipment and tools.
Location
State CO
County El Paso
Area Foothill
Interior
Interior Features Other, See Prop Desc Remarks
Cooling None
Flooring Carpet, Ceramic Tile, Vinyl/Linoleum, Wood
Fireplaces Number 1
Fireplaces Type Main Level, Masonry, Two, Wood Burning
Laundry Electric Hook-up, Main
Exterior
Parking Features Detached
Garage Spaces 2.0
Fence Rear, Other
Utilities Available Cable Connected, Electricity Connected, Natural Gas Connected, Telephone
Roof Type Composite Shingle
Building
Lot Description City View, Corner, Level, Mountain View
Foundation Crawl Space
Water Municipal
Level or Stories Ranch
Structure Type Frame
Construction Status Existing Home
Schools
School District Colorado Springs 11
Others
Special Listing Condition Not Applicable
Read Less

GET MORE INFORMATION




