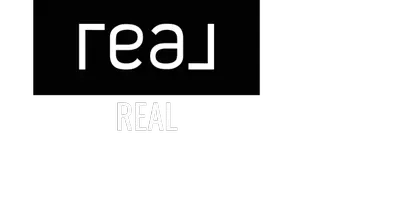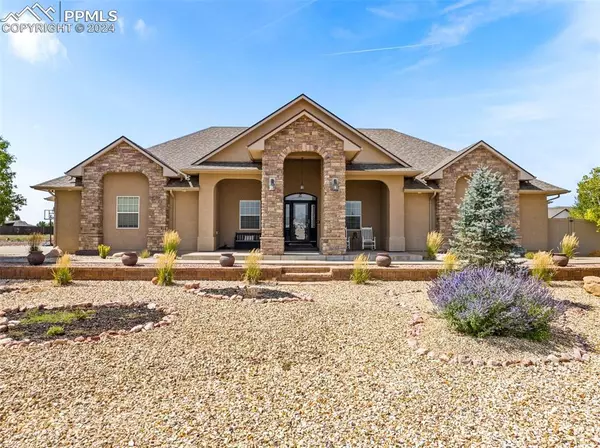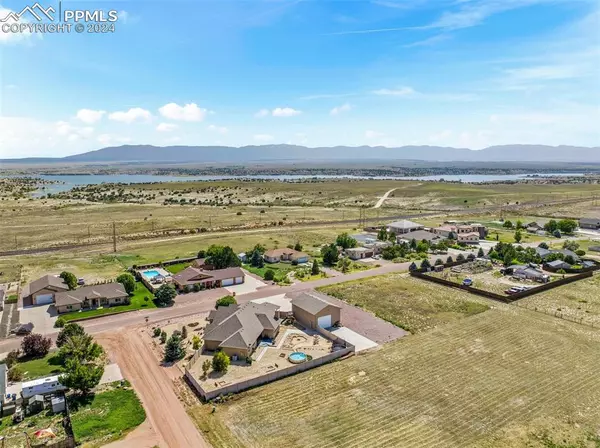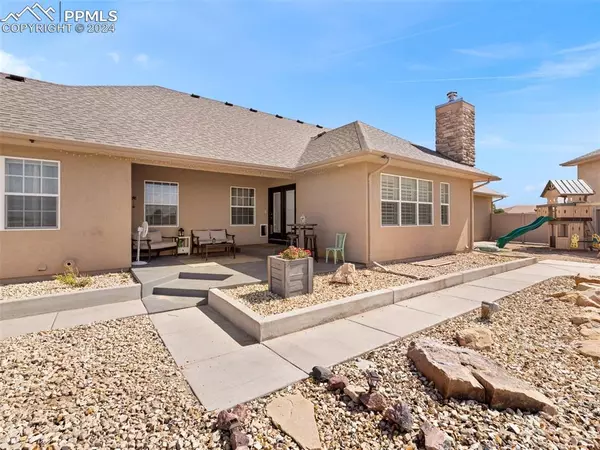For more information regarding the value of a property, please contact us for a free consultation.
1017 W Bella Casa DR Pueblo West, CO 81007
Want to know what your home might be worth? Contact us for a FREE valuation!

Our team is ready to help you sell your home for the highest possible price ASAP
Key Details
Sold Price $700,000
Property Type Single Family Home
Sub Type Single Family
Listing Status Sold
Purchase Type For Sale
Square Footage 4,498 sqft
Price per Sqft $155
MLS Listing ID 9721933
Sold Date 12/19/24
Style Ranch
Bedrooms 5
Full Baths 4
Half Baths 1
Construction Status Existing Home
HOA Y/N No
Year Built 2007
Annual Tax Amount $4,927
Tax Year 2023
Lot Size 1.080 Acres
Property Description
This home is the perfect example of gorgeous – from the moment you enter the large foyer you feel at home. To your right you have bedroom/office and to the left a large main level laundry room, then to the kitchen, dining and family area. It has a large main level living room and master bedroom with an adjoining office or work-out room. This home has some amazing walk-in closets making it easy to be organized. As you follow the staircase you will enter the very large recreation room or additional family room that boast 23'x18', then to large bar and 26'x 14' entertaining area and the best part is all 3 bedrooms have adjacent bathrooms and to top it off there is another laundry room! Then to top it off you have an attached 4 car garage with epoxy flooring then a super oversized detached 4 car garage ready and able to store all those toys. You are just minutes from Lake Pueblo to enjoy all the lake and park have to offer. Take a look you won't want to miss this one because it won't last long.
Location
State CO
County Pueblo
Area Pueblo West
Interior
Cooling Ceiling Fan(s), Central Air
Flooring Carpet, Ceramic Tile, Tile, Wood
Fireplaces Number 1
Fireplaces Type Gas, Main Level
Laundry Basement, Main
Exterior
Parking Features Attached, Detached
Garage Spaces 8.0
Utilities Available Cable Available, Electricity Connected, Natural Gas Connected
Roof Type Composite Shingle
Building
Lot Description Corner, Mountain View, View of Pikes Peak
Foundation Full Basement
Water Assoc/Distr
Level or Stories Ranch
Finished Basement 100
Structure Type Framed on Lot
Construction Status Existing Home
Schools
School District Pueblo-70
Others
Special Listing Condition Not Applicable
Read Less

GET MORE INFORMATION




