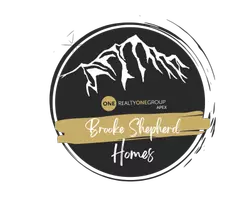For more information regarding the value of a property, please contact us for a free consultation.
656 Freemont CIR Colorado Springs, CO 80919
Want to know what your home might be worth? Contact us for a FREE valuation!

Our team is ready to help you sell your home for the highest possible price ASAP
Key Details
Sold Price $555,000
Property Type Single Family Home
Sub Type Single Family
Listing Status Sold
Purchase Type For Sale
Square Footage 3,152 sqft
Price per Sqft $176
MLS Listing ID 7702513
Sold Date 03/05/25
Style 2 Story
Bedrooms 4
Full Baths 2
Half Baths 1
Three Quarter Bath 1
Construction Status Existing Home
HOA Y/N No
Year Built 1994
Annual Tax Amount $2,108
Tax Year 2023
Lot Size 9,270 Sqft
Property Sub-Type Single Family
Property Description
LOCATION! LOCATION! LOCATION! This 4-bedroom, 4-bathroom home is perfectly situated, backing to expansive open space that provides peace and privacy. With no HOA, you'll enjoy the freedom to truly make this home your own.
The property boasts a newer trex deck, perfect for soaking in the views, and a basement walkout for seamless indoor-outdoor living. Inside, you'll find pitched ceilings with architectural design and skylights, creating a bright and airy ambiance. Recent updates include a 2021 furnace, new carpet in the basement, and fresh paint throughout.
Practicality meets luxury with two laundry rooms—one on the main level and one in the basement—offering ultimate convenience. This is your chance to own a beautifully designed home in the sought-after Rockrimmon location by the mountains. Schedule your tour today—homes like this don't last long!
Location
State CO
County El Paso
Area Tamarron At Rockrimmon
Interior
Interior Features 5-Pc Bath, 6-Panel Doors, Skylight (s), Vaulted Ceilings
Cooling Ceiling Fan(s)
Flooring Carpet, Vinyl/Linoleum, Wood
Fireplaces Number 1
Fireplaces Type Gas, Main Level
Appliance Dishwasher, Microwave Oven, Range, Refrigerator
Laundry Basement, Main
Exterior
Parking Features Attached
Garage Spaces 2.0
Fence Rear
Utilities Available Cable Available, Electricity Connected, Telephone
Roof Type Composite Shingle
Building
Lot Description Cul-de-sac, Mountain View
Foundation Walk Out
Water Municipal
Level or Stories 2 Story
Finished Basement 90
Structure Type Frame
Construction Status Existing Home
Schools
Middle Schools Eagleview
School District Academy-20
Others
Special Listing Condition Not Applicable
Read Less




