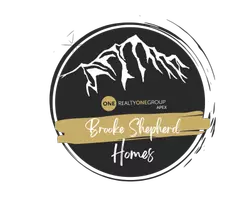For more information regarding the value of a property, please contact us for a free consultation.
4639 Clear Creek DR Longmont, CO 80504
Want to know what your home might be worth? Contact us for a FREE valuation!

Our team is ready to help you sell your home for the highest possible price ASAP
Key Details
Sold Price $500,000
Property Type Single Family Home
Sub Type Single Family Residence
Listing Status Sold
Purchase Type For Sale
Square Footage 1,381 sqft
Price per Sqft $362
Subdivision Barefoot Lakes
MLS Listing ID 5152895
Sold Date 03/21/25
Style Contemporary
Bedrooms 3
Full Baths 2
Condo Fees $270
HOA Fees $90/qua
HOA Y/N Yes
Abv Grd Liv Area 1,381
Originating Board recolorado
Year Built 2018
Annual Tax Amount $5,029
Tax Year 2023
Lot Size 6,969 Sqft
Acres 0.16
Property Sub-Type Single Family Residence
Property Description
**Lowest priced in neighborhood and a former model ** 3 CAR GARAGE! This charming 3 bedroom ranch is not only the most affordable home in Barefoot Lakes, but it offers a 3 car garage and loads of upgrades. This former model home boasts stunning LVP flooring that spans most of the home. The dreamy kitchen features gray cabinetry, quartz counters, and a large island. Desirable Barefoot Lakes offers a unique lifestyle with miles of trails, picturesque lakes, and community amenities like parks and a luxurious fitness center.
Location
State CO
County Weld
Zoning RES
Rooms
Main Level Bedrooms 3
Interior
Interior Features Eat-in Kitchen, Five Piece Bath, Kitchen Island, No Stairs, Open Floorplan, Pantry, Quartz Counters, Smart Thermostat, Smoke Free, Walk-In Closet(s)
Heating Forced Air
Cooling Central Air
Flooring Carpet, Tile, Vinyl
Fireplace N
Appliance Dishwasher, Disposal, Microwave, Oven, Range, Refrigerator
Exterior
Garage Spaces 3.0
Utilities Available Electricity Connected, Natural Gas Connected
Roof Type Composition
Total Parking Spaces 3
Garage Yes
Building
Sewer Public Sewer
Water Public
Level or Stories One
Structure Type Cement Siding,Frame
Schools
Elementary Schools Mead
Middle Schools Mead
High Schools Mead
School District St. Vrain Valley Re-1J
Others
Senior Community No
Ownership Agent Owner
Acceptable Financing 1031 Exchange, Cash, Conventional, FHA, VA Loan
Listing Terms 1031 Exchange, Cash, Conventional, FHA, VA Loan
Special Listing Condition None
Read Less

© 2025 METROLIST, INC., DBA RECOLORADO® – All Rights Reserved
6455 S. Yosemite St., Suite 500 Greenwood Village, CO 80111 USA
Bought with RE/MAX Professionals



