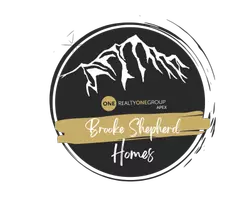For more information regarding the value of a property, please contact us for a free consultation.
5271 S Logan ST Littleton, CO 80121
Want to know what your home might be worth? Contact us for a FREE valuation!

Our team is ready to help you sell your home for the highest possible price ASAP
Key Details
Sold Price $625,000
Property Type Single Family Home
Sub Type Single Family Residence
Listing Status Sold
Purchase Type For Sale
Square Footage 1,726 sqft
Price per Sqft $362
Subdivision Brookridge Heights
MLS Listing ID 2552307
Sold Date 03/26/25
Style Traditional
Bedrooms 3
Half Baths 1
Three Quarter Bath 1
HOA Y/N No
Abv Grd Liv Area 1,726
Originating Board recolorado
Year Built 1955
Annual Tax Amount $2,648
Tax Year 2023
Lot Size 0.280 Acres
Acres 0.28
Property Sub-Type Single Family Residence
Property Description
Brand new extensive remodeled ranch home, 3 bedroom , 2 bath with attached 3 car heated tandem garage.
Comfortable breezeway from garage to front door completely enclosed, escaping inclement weather. Front living room has large picture window looking out to manicured front yard. Enjoy cooking in your brand new kitchen, featuring two skylights, pantry, new tile backsplash, stainless steel double sided refrigerator, gas stove/range, microwave, dishwasher, large single sink, faucet, disposal and quartz countertops. Spacious den has vaulted ceiling with exposed beams and large bay window, overlooking private fenced backyard, huge laundry room, half bath with new vanity, lighting, mirror and water closet. Primary bathroom has new vanity, water closet, tiled walk in shower with soft self closing glass door. All new luxury vinyl hardwood flooring and ceiling fans/ lighting throughout home. New recessed lighting throughout. Freshly painted interior and exterior. Home is well insulated including outside walls and garage. Swamp cooler. Furnace has 5 zones, hot water baseboard radiant heat. Front and back yard sprinkler system. Great location, quick access to grocery, shopping, schools, Swedish hospital, light rail, and only 5 minutes to downtown Littleton. Move in ready, quick close available!!!
Location
State CO
County Arapahoe
Rooms
Main Level Bedrooms 3
Interior
Interior Features Breakfast Nook, Built-in Features, Ceiling Fan(s), Eat-in Kitchen, Open Floorplan, Pantry, Quartz Counters, Vaulted Ceiling(s)
Heating Baseboard
Cooling Evaporative Cooling
Flooring Laminate, Wood
Fireplace N
Appliance Dishwasher, Disposal, Microwave, Oven, Refrigerator, Self Cleaning Oven
Laundry In Unit
Exterior
Exterior Feature Private Yard, Rain Gutters
Parking Features Concrete, Exterior Access Door, Heated Garage, Lighted, Tandem
Garage Spaces 3.0
Fence Partial
Utilities Available Cable Available, Electricity Connected, Natural Gas Connected, Phone Available
Roof Type Composition
Total Parking Spaces 7
Garage Yes
Building
Lot Description Landscaped, Level, Sprinklers In Front, Sprinklers In Rear
Foundation Raised
Sewer Public Sewer
Water Public
Level or Stories One
Structure Type Metal Siding,Rock
Schools
Elementary Schools Field
Middle Schools Euclid
High Schools Littleton
School District Littleton 6
Others
Senior Community No
Ownership Individual
Acceptable Financing Cash, Conventional, FHA, VA Loan
Listing Terms Cash, Conventional, FHA, VA Loan
Special Listing Condition None
Read Less

© 2025 METROLIST, INC., DBA RECOLORADO® – All Rights Reserved
6455 S. Yosemite St., Suite 500 Greenwood Village, CO 80111 USA
Bought with Novella Real Estate



