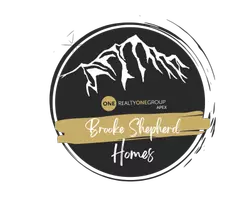For more information regarding the value of a property, please contact us for a free consultation.
17624 Cornish PL Parker, CO 80134
Want to know what your home might be worth? Contact us for a FREE valuation!

Our team is ready to help you sell your home for the highest possible price ASAP
Key Details
Sold Price $534,900
Property Type Single Family Home
Sub Type Single Family Residence
Listing Status Sold
Purchase Type For Sale
Square Footage 1,387 sqft
Price per Sqft $385
Subdivision Clarke Farms
MLS Listing ID 2223324
Sold Date 03/28/25
Style Contemporary
Bedrooms 3
Full Baths 1
Three Quarter Bath 1
Condo Fees $120
HOA Fees $120/mo
HOA Y/N Yes
Abv Grd Liv Area 1,387
Originating Board recolorado
Year Built 1994
Annual Tax Amount $2,905
Tax Year 2023
Lot Size 4,791 Sqft
Acres 0.11
Property Sub-Type Single Family Residence
Property Description
The Very Popular "Providence" model by Richmond Homes***A Total of 1,807 Square Feet on Four Levels w/Three Bedrooms and Two baths***This One Sparkles and Shines***A Wonderful Newer Kitchen w/White Cabinets, brushed Nickel Hardware, an Island and Slab Granite Counters***New Doors, Baseboards and Wood Floors in 2020***New Furnace and Central Air Conditioning in 2020***New Master Bathroom Shower Enclosure in 2019***New Windows in 2024***New Blinds in 2024***New Impact Resistant Roof in 2022***New Ecobee Smart Thermostat in2020***New Exterior Paint 2022***Quiet Interior Site***The Spacious, Private Back Yard was Professionally Landscaped in 2021***The Private Back Yard is Situated So As to Look Down Back Yards, with No Neighbor's Kitchen Window Looking Back at You***This Home is a Pleasure to Show, Light, Cheerful, Very Tastefully updated***
Location
State CO
County Douglas
Zoning R-1
Rooms
Basement Crawl Space, Unfinished
Interior
Interior Features Ceiling Fan(s), Eat-in Kitchen, Granite Counters, High Ceilings, Kitchen Island, Open Floorplan, Smoke Free, Solid Surface Counters, Vaulted Ceiling(s), Walk-In Closet(s)
Heating Forced Air, Natural Gas
Cooling Central Air
Flooring Carpet, Wood
Fireplaces Type Family Room, Gas, Gas Log
Fireplace N
Appliance Dishwasher, Dryer, Oven, Range, Refrigerator, Sump Pump, Washer
Exterior
Parking Features Concrete
Garage Spaces 2.0
Roof Type Composition
Total Parking Spaces 2
Garage Yes
Building
Foundation Concrete Perimeter
Sewer Public Sewer
Water Public
Level or Stories Multi/Split
Structure Type Frame
Schools
Elementary Schools Cherokee Trail
Middle Schools Sierra
High Schools Chaparral
School District Douglas Re-1
Others
Senior Community No
Ownership Individual
Acceptable Financing Cash, Conventional, FHA, VA Loan
Listing Terms Cash, Conventional, FHA, VA Loan
Special Listing Condition None
Read Less

© 2025 METROLIST, INC., DBA RECOLORADO® – All Rights Reserved
6455 S. Yosemite St., Suite 500 Greenwood Village, CO 80111 USA
Bought with RE/MAX Professionals



