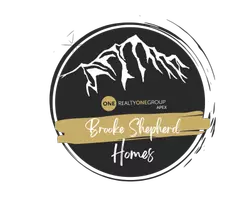For more information regarding the value of a property, please contact us for a free consultation.
6385 Perfect VW Colorado Springs, CO 80919
Want to know what your home might be worth? Contact us for a FREE valuation!

Our team is ready to help you sell your home for the highest possible price ASAP
Key Details
Sold Price $399,900
Property Type Single Family Home
Sub Type Single Family
Listing Status Sold
Purchase Type For Sale
Square Footage 1,223 sqft
Price per Sqft $326
MLS Listing ID 6737713
Sold Date 03/28/25
Style Ranch
Bedrooms 2
Full Baths 2
Construction Status Existing Home
HOA Fees $296/mo
HOA Y/N Yes
Year Built 1996
Annual Tax Amount $918
Tax Year 2023
Lot Size 5,682 Sqft
Property Sub-Type Single Family
Property Description
Awesome, move in ready, main level living with an open great room concept. Performs like a patio home with all yardwork and snow removal including sidewalks to the home and driveways and security gate and trash removal included in the monthly HOA dues. HOA is super strong. Very secure neighborhood. It's flooded with natural light and looks like a model home. ALL NEW: impact resistant roof, furnace, custom walnut cabinetry, solid granite countertops, tumbled marble backsplash, engineered hardwood floor in kitchen and entry way, ceramic tile floors in both bathrooms and laundry room, high end upgraded plush carpet in all living areas and bedrooms, stacked stone fireplace surround. Really nice light fixtures and ceiling fans. The entire interior is painted with a neutral high quality paint product. Quiet, private backyard is beautiful and green and lush in spring, summer and fall. All the neighbors are really friendly too! This is a super nice home!
Location
State CO
County El Paso
Area Rockrimmon Vista
Interior
Interior Features 6-Panel Doors, 9Ft + Ceilings, Great Room, Vaulted Ceilings
Cooling Ceiling Fan(s)
Flooring Carpet, Ceramic Tile, Wood
Fireplaces Number 1
Fireplaces Type Gas, Main Level, Stone
Appliance 220v in Kitchen, Dishwasher, Disposal, Dryer, Microwave Oven, Oven, Range, Refrigerator, Self Cleaning Oven, Washer
Laundry Electric Hook-up, Main
Exterior
Parking Features Attached
Garage Spaces 2.0
Fence None
Community Features Gated Community
Utilities Available Cable Available, Electricity Available, Natural Gas Available
Roof Type Composite Shingle
Building
Lot Description Backs to Open Space, View of Rock Formations
Foundation Crawl Space
Water Municipal
Level or Stories Ranch
Structure Type Frame
Construction Status Existing Home
Schools
School District Academy-20
Others
Special Listing Condition Broker Owned
Read Less




