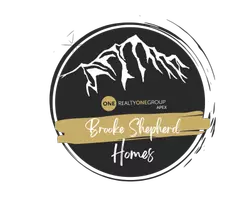For more information regarding the value of a property, please contact us for a free consultation.
530 Blackhawk CT Colorado Springs, CO 80919
Want to know what your home might be worth? Contact us for a FREE valuation!

Our team is ready to help you sell your home for the highest possible price ASAP
Key Details
Sold Price $760,000
Property Type Single Family Home
Sub Type Single Family
Listing Status Sold
Purchase Type For Sale
Square Footage 3,762 sqft
Price per Sqft $202
MLS Listing ID 8584815
Sold Date 03/28/25
Style Bi-level
Bedrooms 5
Full Baths 2
Three Quarter Bath 1
Construction Status Existing Home
HOA Fees $8/ann
HOA Y/N Yes
Year Built 1975
Annual Tax Amount $2,090
Tax Year 2024
Lot Size 0.860 Acres
Property Sub-Type Single Family
Property Description
One of a kind custom home with very private setting on a cul de sac featuring amazing Peak views with nature all around but close to town. Hiking paths adjacent to property, Fenced acre of pine & oak forest behind the house. Wildlife abounds. Special features include abundant private parking for guests & visitors, extra outside lighting for the driveway & the garden, fenced garden with flagstone patio. No neighboring homes on 80% of the surrounding land. Nature & rock formations are all around. Large decking is along the entire back of the home with another deck in the front. Automatic patio awning is along the back. A Fire hydrant is located at the driveway & fire station is within a mile. Fireproof & hail resistant concrete tile roof is installed. No yard to maintain with natural Colorado landscaping outside of the garden area. Sprinkler system & small pond in the garden is suitable for small fish. Champion windows throughout with double insulated blinds facing west. Custom stained glass in entry with gleaming hardwood floors & high ceiling. Custom bookcases are installed in the recreation room. Tile, hardwood and carpeted floors are throughout this amazing bi-level 5 bedroom, 3 bath home with 3 fireplaces- one is gas and two are wood burning & set in natural stone walls.
Spacious primary suite has a gas fireplace & additional sitting room. Updated walk-in glass shower has Peak views from a private large window. Vaulted ceiling in the family room has wood beams, wet bar on lower level has a refrigerator. Glassed in spa room has hot tub and nature views. Wine shelves are staying in 5th bedroom. Central air/heat extends throughout. Heated garage has a storm cellar/safe room and 2 rooms for storage, abundant cabinetry & work benches. Kitchen has double ovens, food warmer, trash compactor, upgraded cabinets, Silestone counters & a wall of pantry space recently added. School district 20, elementary & middle school within walking distance. Welcome Home
Location
State CO
County El Paso
Area Comstock Village
Interior
Interior Features Beamed Ceilings, Great Room, Vaulted Ceilings
Cooling Central Air
Flooring Carpet, Tile, Wood
Fireplaces Number 1
Fireplaces Type Gas, Lower Level, Three, Upper Level, Wood Burning
Appliance Cook Top, Dishwasher, Disposal, Double Oven, Dryer, Kitchen Vent Fan, Microwave Oven, Refrigerator, Trash Compactor, Washer
Laundry Upper
Exterior
Parking Features Attached
Garage Spaces 2.0
Fence Rear
Utilities Available Electricity Available, Natural Gas Available
Roof Type Tile
Building
Lot Description Cul-de-sac, Flag Lot, Level, Mountain View, Trees/Woods, View of Pikes Peak, View of Rock Formations
Foundation Walk Out
Water Municipal
Level or Stories Bi-level
Structure Type Frame
Construction Status Existing Home
Schools
School District Academy-20
Others
Special Listing Condition Senior Tax Exemption
Read Less




