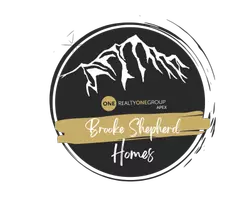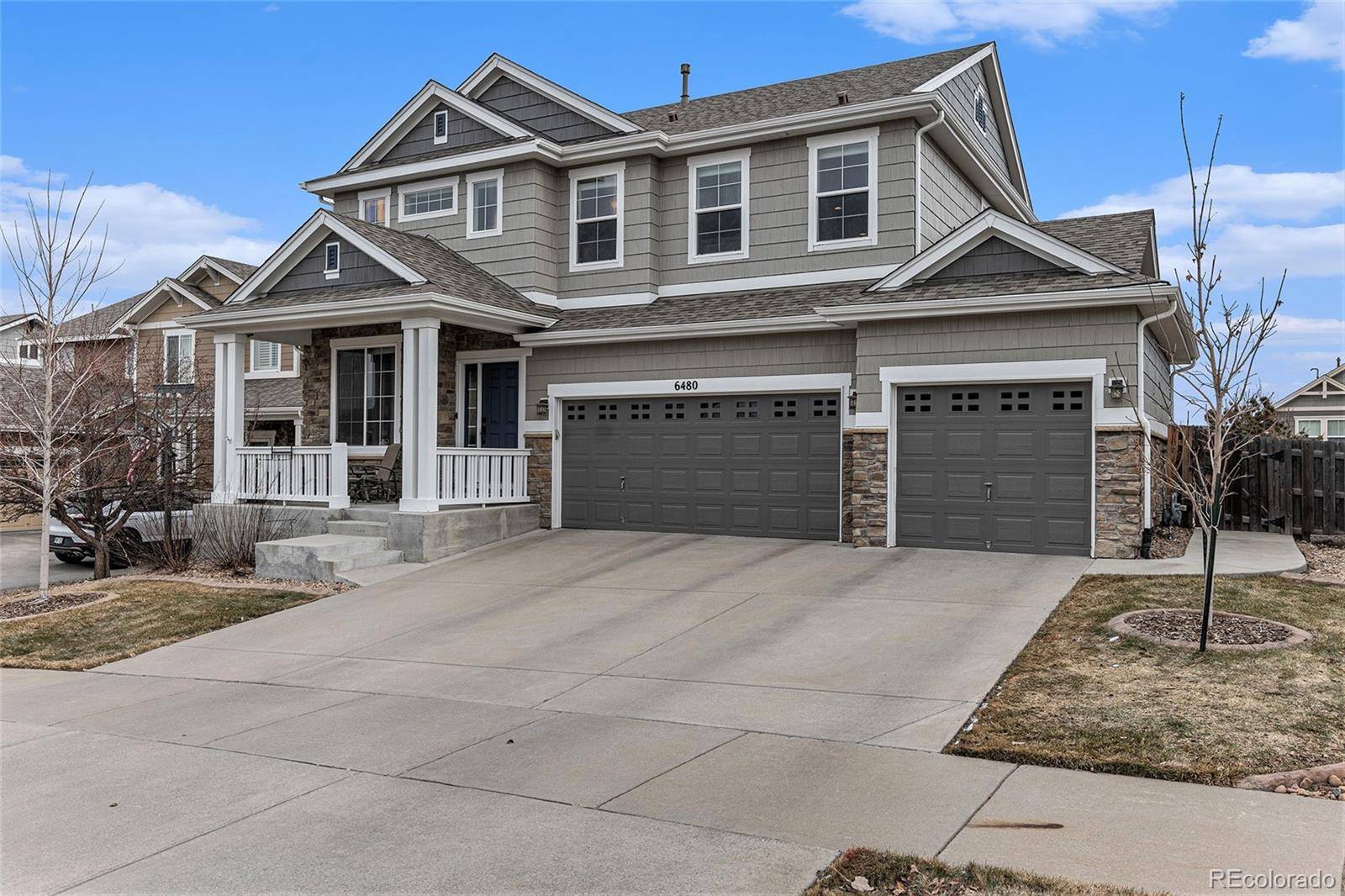For more information regarding the value of a property, please contact us for a free consultation.
6480 S Newcastle WAY Aurora, CO 80016
Want to know what your home might be worth? Contact us for a FREE valuation!

Our team is ready to help you sell your home for the highest possible price ASAP
Key Details
Sold Price $680,000
Property Type Single Family Home
Sub Type Single Family Residence
Listing Status Sold
Purchase Type For Sale
Square Footage 2,458 sqft
Price per Sqft $276
Subdivision Beacon Point
MLS Listing ID 5452636
Sold Date 03/31/25
Style Traditional
Bedrooms 4
Full Baths 2
Half Baths 1
Condo Fees $200
HOA Fees $66/qua
HOA Y/N Yes
Abv Grd Liv Area 2,458
Originating Board recolorado
Year Built 2011
Annual Tax Amount $5,402
Tax Year 2023
Lot Size 7,840 Sqft
Acres 0.18
Property Sub-Type Single Family Residence
Property Description
**HUGE PROMO*** 15,000 YOUR WAY CLOSING CREDIT!!****BEACON POINT/SOUTHSHORE***SHOWS LIKE A MODEL*4 Bedrooms + Loft! 3 CAR GARAGE! FULL GARDEN-LEVEL BASEMENT!!! Stunning Standard Pacific home, packed with lots of gorgeous updates! Some of those updates include, engineered hardwood flooring throughout the main level, bay window in the formal dining room, Chef's kitchen with double oven and crown molding on the cabinetry, glass tile backsplash in the kitchen and bathtub surround, garden level basement with rough in for bathroom, trex deck and full concrete patio with sidewalk access and a trash bin spot, gas fireplace, laundry room sink, built-in speakers in the family room, iron baluster up to the second floor, and more! This home is gleaming with natural light throughout the day and the backyard is an incredible oasis after a long day. Trex deck and glorious patio, with plenty of grass to play! Enjoy entertaining in this home, open layout, high ceilings, and plenty of space to host everyone. Formal living and dining room, gourmet kitchen with island seating and breakfast nook, family room with gas fireplace, main floor powder bath and laundry room. Upstairs you will find all 4 bedrooms PLUS a loft !!! Cozy movie room, home office, the options are endless. The primary suite is truly awesome, with vaulted ceilings, en-suite 5 piece bathroom with soaking tub, walk in shower, HUGE walk in closet with a window for natural light. 3 spacious secondary bedrooms, with a hallway full bathroom - yes there are 2 sinks!!! Full unfinished garden level basement great for home gym, storage, finish to add a huge rec room and additional bedrooms/bathrooms!!! Nestled near scenic trails and amenities: clubhouse, pool, gym, parks, and tennis courts. When ready for lakeside fun, Aurora Reservoir offers a tranquil haven for swimming, boating, and fishing. Southlands Mall, dining, movie theater, and easy access to DIA, Denver. http://www.6480newcastle.com/ for 3D Tour
Location
State CO
County Arapahoe
Rooms
Basement Daylight, Full, Interior Entry, Sump Pump, Unfinished
Interior
Interior Features Audio/Video Controls, Breakfast Nook, Ceiling Fan(s), Eat-in Kitchen, Five Piece Bath, Granite Counters, High Ceilings, High Speed Internet, Kitchen Island, Open Floorplan, Pantry, Primary Suite, Smoke Free, Solid Surface Counters, Sound System, Utility Sink, Vaulted Ceiling(s), Walk-In Closet(s), Wired for Data
Heating Forced Air
Cooling Central Air
Flooring Carpet, Tile, Wood
Fireplaces Number 1
Fireplaces Type Family Room, Gas Log
Fireplace Y
Appliance Convection Oven, Cooktop, Dishwasher, Disposal, Double Oven, Microwave, Refrigerator, Sump Pump
Laundry In Unit
Exterior
Exterior Feature Garden, Private Yard, Rain Gutters
Parking Features Concrete, Dry Walled, Finished, Lighted, Storage
Garage Spaces 3.0
Fence Full
Utilities Available Cable Available, Electricity Connected, Internet Access (Wired), Natural Gas Connected, Phone Connected
Roof Type Composition
Total Parking Spaces 3
Garage Yes
Building
Lot Description Irrigated, Landscaped, Master Planned, Sprinklers In Front, Sprinklers In Rear
Foundation Slab, Structural
Sewer Public Sewer
Water Public
Level or Stories Two
Structure Type Frame,Rock
Schools
Elementary Schools Buffalo Trail
Middle Schools Infinity
High Schools Cherokee Trail
School District Cherry Creek 5
Others
Senior Community No
Ownership Individual
Acceptable Financing 1031 Exchange, Cash, Conventional, FHA, Jumbo, VA Loan
Listing Terms 1031 Exchange, Cash, Conventional, FHA, Jumbo, VA Loan
Special Listing Condition None
Pets Allowed Cats OK, Dogs OK, Yes
Read Less

© 2025 METROLIST, INC., DBA RECOLORADO® – All Rights Reserved
6455 S. Yosemite St., Suite 500 Greenwood Village, CO 80111 USA
Bought with Realty One Group Premier Colorado



